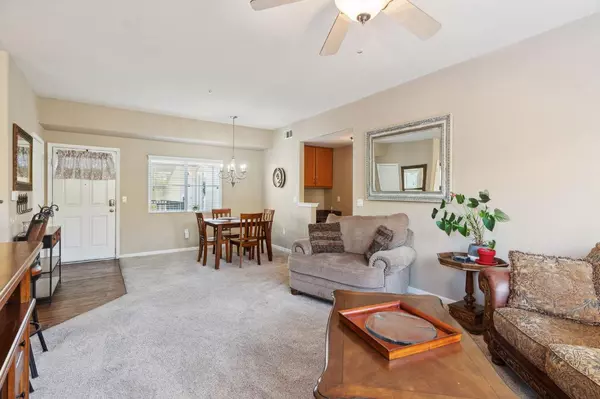$445,000
For more information regarding the value of a property, please contact us for a free consultation.
2230 Valley View Pkwy #231 El Dorado Hills, CA 95762
2 Beds
2 Baths
1,018 SqFt
Key Details
Sold Price $445,000
Property Type Condo
Sub Type Condominium
Listing Status Sold
Purchase Type For Sale
Square Footage 1,018 sqft
Price per Sqft $437
MLS Listing ID 224074552
Sold Date 10/03/24
Bedrooms 2
Full Baths 2
HOA Fees $350/mo
HOA Y/N Yes
Originating Board MLS Metrolist
Year Built 2007
Lot Size 1,115 Sqft
Acres 0.0256
Property Description
Welcome to your dream home in the desirable community of Lesarra, located in the beautiful town of El Dorado Hills! This charming condominium is ideally located within walking distance to Town Center where you can enjoy shopping, dining, and entertainment. Step inside this inviting home with an open floor plan that creates a spacious and airy atmosphere. This primary bedroom has an attached bathroom and walk in closet! Enjoy an incredible sunset from the primary bedroom with the perfect view of Town Center's very best firework show every 4th of July! The kitchen features stainless steel appliances and granite counter tops with bar seating. Experience resort-style living with access to a beautiful pool and gym just steps away from your front door. With a one-car garage included, parking is never an issue in this quiet neighborhood. Don't miss out on the opportunity to make this your forever home in El Dorado Hills. Schedule a showing today and start living the California lifestyle you've always dreamed of!
Location
State CA
County El Dorado
Area 12602
Direction Take Latrobe - left on White Rock, right on Valley view Pkwy. Right at the stop sign and make a left at the leasing office
Rooms
Master Bedroom Closet, Walk-In Closet
Living Room Great Room, View
Dining Room Dining Bar, Dining/Living Combo, Formal Area
Kitchen Pantry Closet, Granite Counter
Interior
Heating Central
Cooling Ceiling Fan(s), Central
Flooring Carpet, Laminate
Appliance Free Standing Refrigerator, Built-In Gas Oven, Dishwasher, Microwave
Laundry Laundry Closet, Dryer Included, Washer Included
Exterior
Parking Features Garage Facing Front, Garage Facing Side
Garage Spaces 1.0
Pool Built-In
Utilities Available Cable Available, Cable Connected, Public
Amenities Available Barbeque, Playground, Pool, Clubhouse, Exercise Room, Spa/Hot Tub, Gym
Roof Type Tile
Private Pool Yes
Building
Lot Description Shape Regular
Story 3
Unit Location Close to Clubhouse,Top Floor
Foundation Slab
Sewer In & Connected
Water Public
Level or Stories ThreeOrMore
Schools
Elementary Schools Buckeye Union
Middle Schools Buckeye Union
High Schools El Dorado Union High
School District El Dorado
Others
HOA Fee Include MaintenanceExterior, MaintenanceGrounds, Security, Pool
Senior Community No
Tax ID 118-233-001-000
Special Listing Condition Offer As Is, None
Pets Allowed Yes
Read Less
Want to know what your home might be worth? Contact us for a FREE valuation!

Our team is ready to help you sell your home for the highest possible price ASAP

Bought with Realty ONE Group Complete





