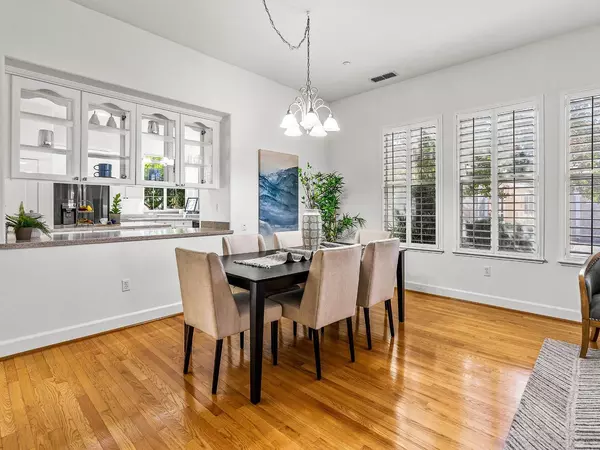$626,000
For more information regarding the value of a property, please contact us for a free consultation.
3778 Park DR El Dorado Hills, CA 95762
3 Beds
2 Baths
1,939 SqFt
Key Details
Sold Price $626,000
Property Type Single Family Home
Sub Type Single Family Residence
Listing Status Sold
Purchase Type For Sale
Square Footage 1,939 sqft
Price per Sqft $322
Subdivision Versante
MLS Listing ID 224094876
Sold Date 09/26/24
Bedrooms 3
Full Baths 2
HOA Fees $450/mo
HOA Y/N Yes
Originating Board MLS Metrolist
Year Built 2002
Lot Size 3,485 Sqft
Acres 0.08
Property Description
Immaculate, move-in ready 1-story in the PRIME location 55+ gated community of Versante. Beautiful open floor plan with 1939sq.ft. featuring 2 full bedrooms PLUS office with French double doors (or possible 3rd bedroom). 2 full baths. 2-car garage. New HVAC system. New carpets. Freshly painted cabinets. Freshened interior paint. Plantation shutters. Sprawling gourmet kitchen with walk-in pantry and island with bar stool sitting. Spacious master bedroom with huge walk-in closet. Wood and tile floors. Low-maintenance backyard OASIS with luscious landscape and tranquil fountain. Quiet street, private location. Easy walk to club house with pool, spa, gym, library, BBQ, card room, TV room, full kitchen. NO MELLO ROOS. Versante HOA maintains your roof, exterior paint, gutters, downspouts, front landscaping, roads. HOA also covers your water and sewer utilities, plus insurance on structure. No other 55+ neighborhood in the area has the luxury of being walking distance to everything such as restaurants, groceries, Starbucks, Walgreens, church, salons, urgent care, Senior Center and so much more. Easy access to HWY 50. Welcome to the best kept secret in El Dorado Hills.
Location
State CA
County El Dorado
Area 12602
Direction HWY 50, to El Dorado Hills Blv EXIT, Left on Lassen, left on Park. Go thru gate, turn right on the 3rd street on right. Home will be second house on left, on the corner.
Rooms
Family Room Other
Master Bathroom Shower Stall(s), Double Sinks
Master Bedroom Ground Floor, Walk-In Closet, Outside Access, Sitting Area
Living Room Other
Dining Room Breakfast Nook, Dining Bar, Formal Area
Kitchen Pantry Closet, Island
Interior
Heating Central
Cooling Central
Flooring Carpet, Tile, Wood
Fireplaces Number 1
Fireplaces Type Family Room
Appliance Gas Cook Top, Dishwasher, Disposal, Microwave
Laundry Cabinets, Dryer Included, Washer Included, Inside Room
Exterior
Parking Features Attached, Garage Door Opener, Garage Facing Front
Garage Spaces 2.0
Fence Back Yard
Utilities Available Cable Available, Internet Available, Natural Gas Connected
Amenities Available Barbeque, Pool, Clubhouse, Rec Room w/Fireplace, Exercise Room, Spa/Hot Tub, Gym, See Remarks
Roof Type Tile
Topography Level
Accessibility AccessibleApproachwithRamp, AccessibleFullBath, AccessibleKitchen
Handicap Access AccessibleApproachwithRamp, AccessibleFullBath, AccessibleKitchen
Porch Awning, Covered Patio
Private Pool No
Building
Lot Description Auto Sprinkler F&R, Close to Clubhouse, Corner, Curb(s), Gated Community, Shape Regular, Low Maintenance
Story 1
Foundation Slab
Sewer In & Connected
Water Public
Architectural Style Contemporary
Schools
Elementary Schools Buckeye Union
Middle Schools Buckeye Union
High Schools El Dorado Union High
School District El Dorado
Others
HOA Fee Include MaintenanceExterior, MaintenanceGrounds, Sewer, Water, Pool
Senior Community Yes
Tax ID 120-640-048-000
Special Listing Condition None
Pets Allowed Yes
Read Less
Want to know what your home might be worth? Contact us for a FREE valuation!

Our team is ready to help you sell your home for the highest possible price ASAP

Bought with Century 21 Select Real Estate





