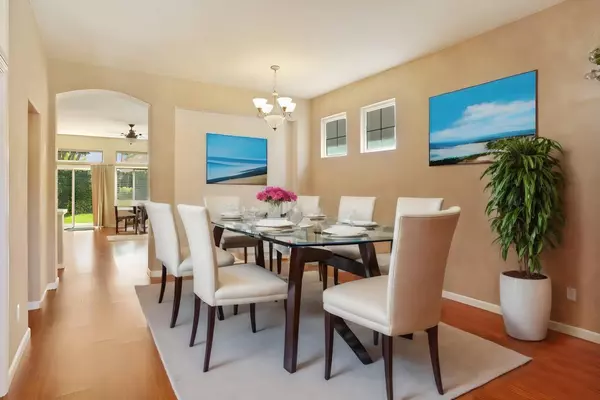$583,101
For more information regarding the value of a property, please contact us for a free consultation.
952 Shortland CIR Manteca, CA 95337
3 Beds
2 Baths
1,837 SqFt
Key Details
Sold Price $583,101
Property Type Single Family Home
Sub Type Single Family Residence
Listing Status Sold
Purchase Type For Sale
Square Footage 1,837 sqft
Price per Sqft $317
MLS Listing ID 224088406
Sold Date 09/23/24
Bedrooms 3
Full Baths 2
HOA Y/N No
Originating Board MLS Metrolist
Year Built 2002
Lot Size 6,525 Sqft
Acres 0.1498
Property Description
Welcome to Your Dream Home in Bianchi Ranch This beautiful single-family residence in one of Manteca's most desirable neighborhoods offers the ideal blend of comfort and convenience. Enjoy being just moments away from parks, schools, shopping, and easy freeway access. Inside, the open floor plan is perfect for entertaining, featuring a gourmet kitchen with granite countertops, and ample storage. The living and dining areas flow seamlessly, creating a warm atmosphere for family gatherings. The master suite offers a large bathroom and walk-in closet, providing a perfect retreat. Additional bedrooms are generously sized, ideal for family, guests, or a home office. Step outside to your private backyard, perfect for summer BBQs or relaxing in the California sun. Don't miss out on this opportunity! Schedule your private tour today and discover why this Bianchi Ranch home is the one you've been waiting for!
Location
State CA
County San Joaquin
Area 20501
Direction Woodward to Van Ryn to Grafton to Wellesey to Shortland Circle.
Rooms
Family Room Great Room
Master Bathroom Shower Stall(s), Double Sinks, Tub
Master Bedroom Walk-In Closet, Sitting Area
Living Room Great Room
Dining Room Breakfast Nook, Dining Bar, Dining/Living Combo
Kitchen Pantry Closet, Island w/Sink, Kitchen/Family Combo, Tile Counter
Interior
Heating Central, Fireplace(s)
Cooling Central
Flooring Laminate, Tile
Fireplaces Number 1
Fireplaces Type Family Room
Appliance Free Standing Gas Range, Dishwasher, Disposal, Microwave
Laundry Inside Room
Exterior
Parking Features Attached, Garage Facing Front
Garage Spaces 2.0
Fence Back Yard, Wood
Utilities Available Cable Connected, Electric, Natural Gas Connected
Roof Type Tile
Topography Level
Street Surface Paved
Private Pool No
Building
Lot Description Auto Sprinkler F&R, Curb(s)/Gutter(s), Shape Regular, Street Lights, Low Maintenance
Story 1
Foundation Concrete, Slab
Sewer In & Connected
Water Public
Schools
Elementary Schools Manteca Unified
Middle Schools Manteca Unified
High Schools Manteca Unified
School District San Joaquin
Others
Senior Community No
Tax ID 224-090-23
Special Listing Condition None
Pets Allowed Yes
Read Less
Want to know what your home might be worth? Contact us for a FREE valuation!

Our team is ready to help you sell your home for the highest possible price ASAP

Bought with Reliable Real Estate Services





