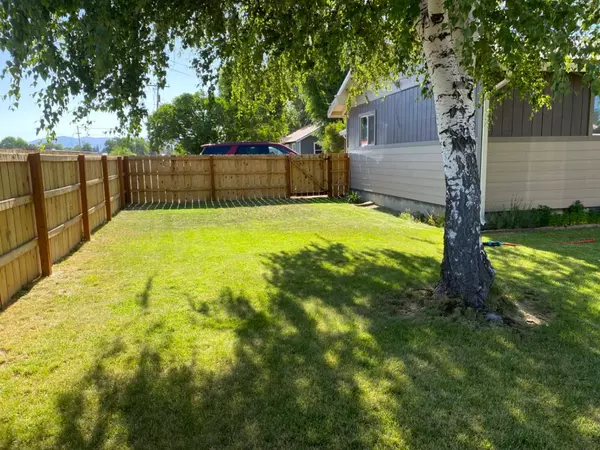$220,000
For more information regarding the value of a property, please contact us for a free consultation.
330 N West B ST Alturas, CA 96101
3 Beds
2 Baths
1,248 SqFt
Key Details
Sold Price $220,000
Property Type Single Family Home
Sub Type Single Family Residence
Listing Status Sold
Purchase Type For Sale
Square Footage 1,248 sqft
Price per Sqft $176
MLS Listing ID 224082898
Sold Date 09/20/24
Bedrooms 3
Full Baths 2
HOA Y/N No
Originating Board MLS Metrolist
Year Built 1975
Lot Size 4,680 Sqft
Acres 0.1074
Property Description
330 N. West B Street, Alturas CA. Newly renovated 3 bed/2 bath home for sale with attached garage in downtown neighborhood close to schools and shopping. Recent renovations make comfortable living including, laminate floors, carpet in bedrooms, updated kitchen with new appliances, mini splits for AC, wood stove insert and on demand water heater. Washer and Dryer included. Yard is set up for easy maintenance giving you time to enjoy all the activities Modoc County offers, like hunting, fishing, hiking, birdwatching and local activities in this small, rural NE California town. Charming home in the heart of residential Alturas move in ready.
Location
State CA
County Modoc
Area Modoc County
Direction From Hwy 299 and Main Street blinking light, go South to 4th Avenue. Turn west onto 4th and proceed to corner of 4th and N. West B. Showings by appointment only.
Rooms
Family Room Great Room
Master Bathroom Shower Stall(s)
Master Bedroom Closet, Ground Floor, Walk-In Closet
Living Room Great Room
Dining Room Dining/Living Combo
Kitchen Pantry Closet
Interior
Heating Baseboard, Fireplace Insert
Cooling Other
Flooring Carpet, Laminate
Fireplaces Number 1
Fireplaces Type Brick, Insert, Living Room
Window Features Dual Pane Full,Window Screens
Appliance Dishwasher, Tankless Water Heater, Free Standing Electric Oven, Free Standing Electric Range
Laundry Dryer Included, Electric, Ground Floor, Washer Included, Inside Area
Exterior
Parking Features Attached, Garage Door Opener, Garage Facing Side
Garage Spaces 2.0
Fence Wood, Full
Utilities Available Cable Available, Cable Connected, Dish Antenna, Public, Electric, Internet Available
View Park
Roof Type Composition
Topography Level,Trees Few
Street Surface Asphalt
Porch Front Porch, Uncovered Patio
Private Pool No
Building
Lot Description Manual Sprinkler Front, Corner, Curb(s), Curb(s)/Gutter(s), Grass Painted, Landscape Front
Story 1
Foundation Concrete, ConcretePerimeter, PillarPostPier
Sewer Sewer Connected
Water Meter on Site, Water District
Architectural Style Ranch, Traditional
Level or Stories One
Schools
Elementary Schools Other
Middle Schools Other
High Schools Other
School District Other
Others
Senior Community No
Tax ID 003-044-019-000
Special Listing Condition None
Pets Allowed Yes
Read Less
Want to know what your home might be worth? Contact us for a FREE valuation!

Our team is ready to help you sell your home for the highest possible price ASAP

Bought with Non-MLS Office





