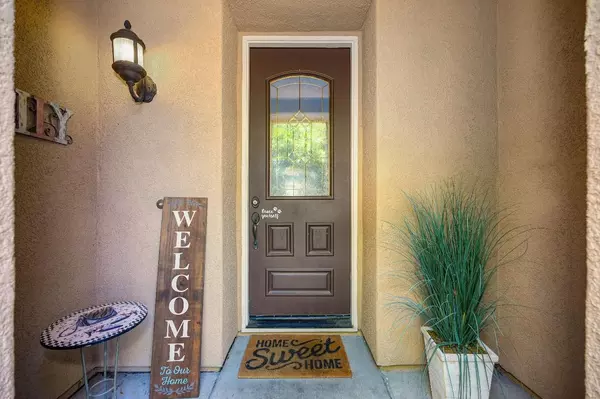$860,000
For more information regarding the value of a property, please contact us for a free consultation.
8008 Murcia WAY El Dorado Hills, CA 95762
5 Beds
3 Baths
2,899 SqFt
Key Details
Sold Price $860,000
Property Type Single Family Home
Sub Type Single Family Residence
Listing Status Sold
Purchase Type For Sale
Square Footage 2,899 sqft
Price per Sqft $296
MLS Listing ID 224083397
Sold Date 09/17/24
Bedrooms 5
Full Baths 3
HOA Fees $245/mo
HOA Y/N Yes
Originating Board MLS Metrolist
Year Built 2002
Lot Size 8,276 Sqft
Acres 0.19
Property Description
A rare 5-bedroom home at this price! This Serrano stunner offers an open-concept and spacious layout, including a downstairs bedroom plus full bathroom. High ceilings and numerous windows flood the home with natural light. The downstairs 1bed/1bath makes this home ideal for accommodating guests or multi-generational living. The kitchen boasts ideal upgrades and size, seamlessly connecting to the family room, allowing the chef in your family to stay engaged in the action. The open flow from the kitchen to the living room enhances the bright, airy feel. Step outside to a backyard fire pit oasis, perfect for roasting s'mores this fall. You'll have to see it in person to appreciate all this home offers. Enjoy proximity to the Serrano Country Club, featuring championship golf, tennis courts, a pool, and more. Experience Northern California living at its finest in this luxurious haven of natural beauty.
Location
State CA
County El Dorado
Area 12602
Direction Take Silva Valley Parkway turn right onto Entrada drive. Right onto Armsmere. Right onto Village Green drive. Left onto Russel Ranch dr. Right onto Terracina. Right onto Borders. Left onto Murcia. Home is on your left hand side.
Rooms
Living Room Great Room
Dining Room Other
Kitchen Granite Counter
Interior
Heating Central
Cooling Central
Flooring Granite, Vinyl
Fireplaces Number 1
Fireplaces Type Gas Piped, Gas Starter
Laundry Ground Floor, Inside Room
Exterior
Parking Features 24'+ Deep Garage, Tandem Garage
Garage Spaces 3.0
Utilities Available Public, Electric, Internet Available, Natural Gas Connected
Amenities Available Playground, Golf Course, Park
View Garden/Greenbelt
Roof Type Tile
Private Pool No
Building
Lot Description Auto Sprinkler F&R, Gated Community, Landscape Back, Landscape Front
Story 2
Foundation Slab
Sewer Public Sewer
Water Public
Schools
Elementary Schools Buckeye Union
Middle Schools Buckeye Union
High Schools El Dorado Union High
School District El Dorado
Others
HOA Fee Include MaintenanceGrounds
Senior Community No
Tax ID 122-230-002-000
Special Listing Condition Offer As Is, None
Read Less
Want to know what your home might be worth? Contact us for a FREE valuation!

Our team is ready to help you sell your home for the highest possible price ASAP

Bought with Navigate Realty





