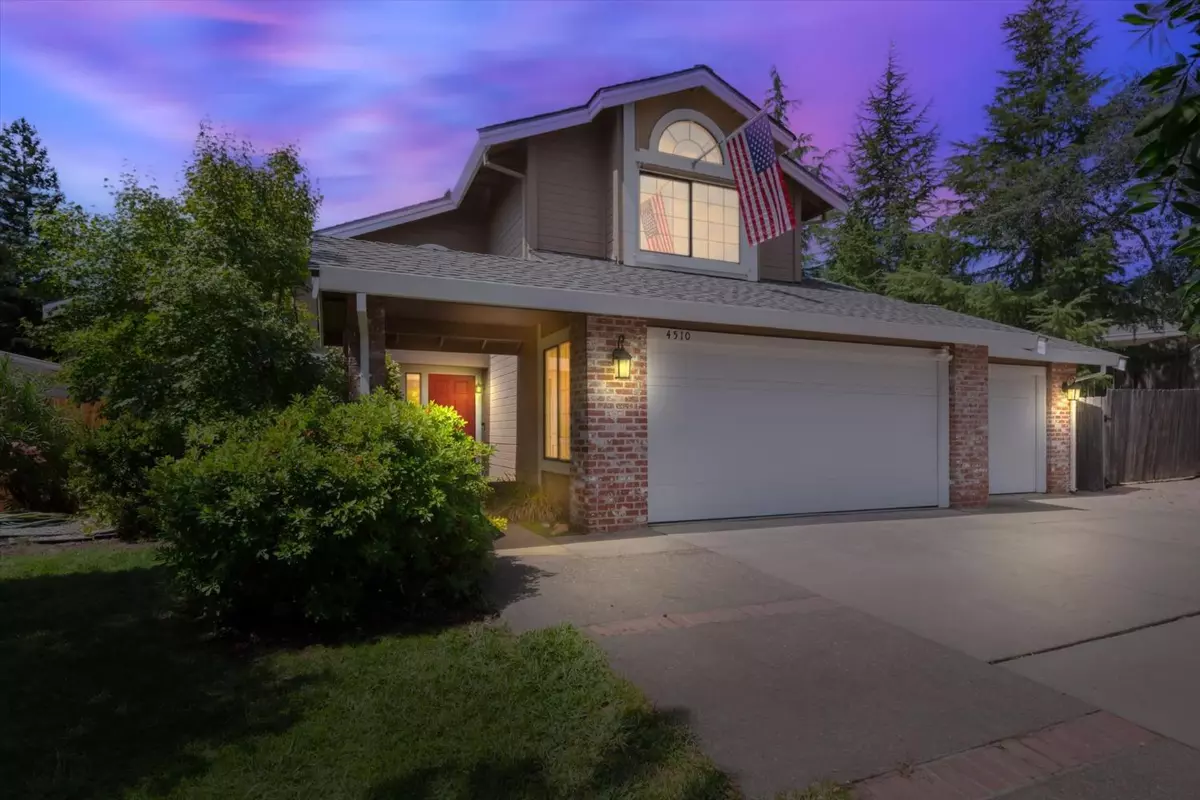$780,000
For more information regarding the value of a property, please contact us for a free consultation.
4510 Bocana RD Cameron Park, CA 95682
4 Beds
3 Baths
2,195 SqFt
Key Details
Sold Price $780,000
Property Type Single Family Home
Sub Type Single Family Residence
Listing Status Sold
Purchase Type For Sale
Square Footage 2,195 sqft
Price per Sqft $355
Subdivision Bar J Ranch
MLS Listing ID 224078122
Sold Date 09/12/24
Bedrooms 4
Full Baths 3
HOA Y/N No
Originating Board MLS Metrolist
Year Built 1990
Lot Size 0.300 Acres
Acres 0.3
Property Description
Welcome home to one of Cameron Park's most desirable neighborhoods! Located minutes to schools, a county library and the CSD. This 4-bed, 3-bath home is the perfect blend of upgrades and classic charm, making it a gem in today's market. The heart of the home, the kitchen, features granite countertops that provide ample space for meal prep and entertaining. The home offers three refreshed bathrooms, each with modern fixtures and finishes & an on-demand hot water heater. Newer interior paint and new carpet throughout the home give it a fresh feel. The exterior of the home is just as impressive as the interior. Step outside to your own private oasis, where a resort-style backyard awaits. The covered patio with a gazebo that provides a shaded retreat for outdoor dining and relaxation. The sparkling pool, complete with a waterfall and hot tub, is perfect for cooling off on hot summer days or unwinding after a long day. Mature trees surround the backyard. The property features a variety of citrus trees: lemon, lime, mandarin and kumquat. The top of the property has a wonderful garden space. The fully fenced yard is ideal for pets. Additionally, there's a 3-car garage and a side yard with plenty of room for boat or RV storage Let's make this your forever home.
Location
State CA
County El Dorado
Area 12601
Direction Country Club to Castana to right on Covello to right on Bocana to home on left.
Rooms
Master Bathroom Shower Stall(s), Double Sinks, Soaking Tub, Walk-In Closet, Window
Master Bedroom Walk-In Closet
Living Room Cathedral/Vaulted
Dining Room Space in Kitchen, Formal Area
Kitchen Breakfast Area, Pantry Cabinet, Granite Counter
Interior
Heating Central, Propane Stove
Cooling Ceiling Fan(s), Central
Flooring Carpet, Laminate, Tile
Fireplaces Number 1
Fireplaces Type Family Room
Equipment Central Vacuum
Appliance Ice Maker, Dishwasher, Disposal, Microwave, Double Oven, Electric Cook Top
Laundry Cabinets, Inside Area
Exterior
Parking Features Boat Storage, RV Storage, Guest Parking Available
Garage Spaces 3.0
Fence Back Yard
Pool Built-In, On Lot, Pool Sweep, Fenced, Gas Heat, Gunite Construction
Utilities Available Propane Tank Leased, Electric
Roof Type Composition
Private Pool Yes
Building
Lot Description Landscape Back, Landscape Front
Story 2
Foundation Slab
Sewer In & Connected
Water Public
Schools
Elementary Schools Buckeye Union
Middle Schools Buckeye Union
High Schools El Dorado Union High
School District El Dorado
Others
Senior Community No
Tax ID 119-162-008-000
Special Listing Condition None
Read Less
Want to know what your home might be worth? Contact us for a FREE valuation!

Our team is ready to help you sell your home for the highest possible price ASAP

Bought with eXp Realty of California Inc.





