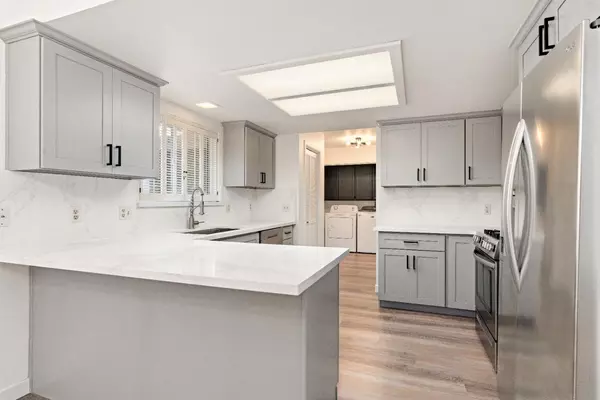$477,750
For more information regarding the value of a property, please contact us for a free consultation.
11431 Sandpiper WAY Penn Valley, CA 95946
3 Beds
2 Baths
1,831 SqFt
Key Details
Sold Price $477,750
Property Type Single Family Home
Sub Type Single Family Residence
Listing Status Sold
Purchase Type For Sale
Square Footage 1,831 sqft
Price per Sqft $260
MLS Listing ID 224028379
Sold Date 09/10/24
Bedrooms 3
Full Baths 2
HOA Fees $284/ann
HOA Y/N Yes
Originating Board MLS Metrolist
Year Built 1989
Lot Size 0.290 Acres
Acres 0.29
Property Description
NEWLY UPDATED! Renovated and spacious 3-bedroom and 2-bathroom, turnkey home located in the gated community of Lake Wildwood. Home upgrades include: an entirely renovated kitchen (new shaker cabinets, new quartz countertops, new stainless-steel appliances with a new gas stove), new LVP flooring throughout, renovated bathrooms w/ new quartz vanities, fresh interior & exterior paint, new HVAC system, plus a new roof in 2024! You won't find a home more updated than this modern abode. In addition, this home sits on more than a quarter acre lot, with a partially fenced yard and trek deck patio to enjoy the outdoors and admire the peaceful wildlife. Beyond the home you'll find the unparalleled amenities of Lake Wildwood: access to private lake (boating, fishing & swimming), tennis, pickleball, basketball, bocce ball and sand volleyball courts, community event center and swimming pool, private 18-hole golf course with clubhouse and dining, 24/7 neighborhood security, plus parks and walking trails. There are endless activities for everyone at Lake Wildwood, no matter what age or interests. Come check out this quality, modernized home and discover the serene and active lifestyle that this community offers!
Location
State CA
County Nevada
Area 13114
Direction Pleasant Valley Rd to Lake Wildwood to Jayhawk to Sandpiper.
Rooms
Master Bedroom Closet, Ground Floor, Outside Access
Living Room Cathedral/Vaulted
Dining Room Dining/Living Combo
Kitchen Granite Counter
Interior
Heating Central, Fireplace(s)
Cooling Ceiling Fan(s), Central
Flooring Laminate
Fireplaces Number 1
Fireplaces Type Family Room, Wood Burning, Free Standing
Appliance Gas Cook Top, Gas Water Heater, Dishwasher, Microwave
Laundry Cabinets, Dryer Included, Washer Included
Exterior
Parking Features Attached, Garage Door Opener, Garage Facing Front
Garage Spaces 2.0
Utilities Available Cable Available, Propane Tank Leased
Amenities Available Playground, Pool, Clubhouse, Putting Green(s), Golf Course, Tennis Courts, Trails, Park
Roof Type Composition
Topography Lot Grade Varies
Street Surface Asphalt
Private Pool No
Building
Lot Description Gated Community
Story 1
Foundation Raised
Sewer Public Sewer
Water Water District
Level or Stories One
Schools
Elementary Schools Penn Valley
Middle Schools Penn Valley
High Schools Nevada Joint Union
School District Nevada
Others
HOA Fee Include Security
Senior Community No
Tax ID 033-460-004-000
Special Listing Condition None
Pets Allowed Yes
Read Less
Want to know what your home might be worth? Contact us for a FREE valuation!

Our team is ready to help you sell your home for the highest possible price ASAP

Bought with Real Broker





