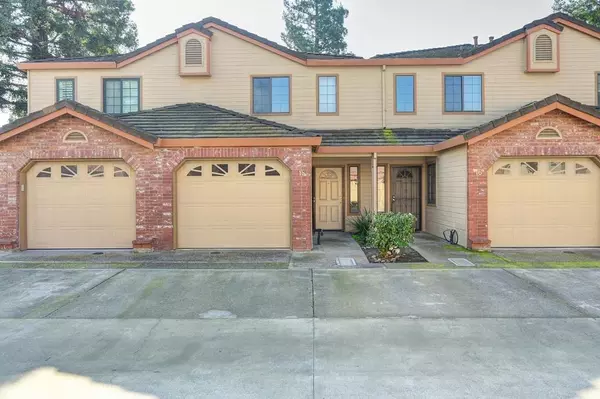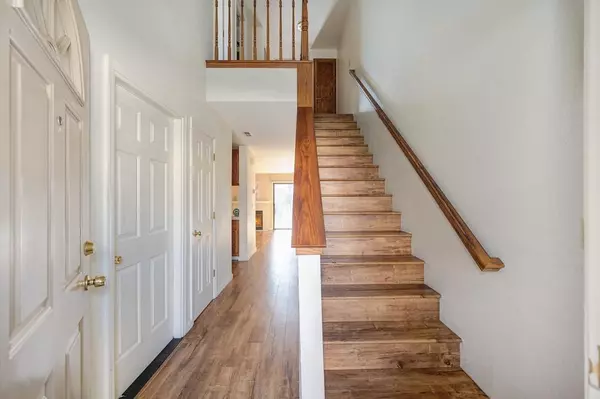$315,000
For more information regarding the value of a property, please contact us for a free consultation.
2250 Scarborough DR #18 Lodi, CA 95240
2 Beds
3 Baths
1,092 SqFt
Key Details
Sold Price $315,000
Property Type Condo
Sub Type Condominium
Listing Status Sold
Purchase Type For Sale
Square Footage 1,092 sqft
Price per Sqft $288
Subdivision Brookside Terrace
MLS Listing ID 224034159
Sold Date 09/05/24
Bedrooms 2
Full Baths 2
HOA Fees $357/mo
HOA Y/N Yes
Originating Board MLS Metrolist
Year Built 1991
Lot Size 723 Sqft
Acres 0.0166
Lot Dimensions 1x1
Property Description
Welcome home to Brookside Terrace! Beautiful quiet community located near the elementary school and easy access to Hwy 99 and shopping! Enjoy over 60 wineries in beautiful Lodi! This property features a deck in the backyard overlooking the beautiful water fountain perfect sounds to relax in the evenings! The community features a wonderful built in swimming pool and spa! One car attached garage with laundry as well as plenty of guest parking! Nice great room with cozy fireplace! Upstairs features two nice size bedrooms with new carpet and a loft area perfect for a small office area! Come take a look at this beautiful home today!
Location
State CA
County San Joaquin
Area 20901
Direction From Hwy 99 exit Harney Lane West to S Hutchinson Street, right on S Hutchinson, left on Wimbledon Drive then right on Scarborough. Enter the driveway that is just past the Brookside Terrace sign.
Rooms
Master Bathroom Tile, Tub w/Shower Over
Master Bedroom Closet
Living Room Great Room, View
Dining Room Dining Bar, Dining/Living Combo
Kitchen Pantry Cabinet, Tile Counter
Interior
Interior Features Cathedral Ceiling
Heating Central, Fireplace(s)
Cooling Ceiling Fan(s), Central
Flooring Carpet, Vinyl, Wood
Fireplaces Number 1
Fireplaces Type Living Room, Wood Burning
Window Features Dual Pane Full,Window Coverings,Window Screens
Appliance Dishwasher, Disposal, Microwave, Plumbed For Ice Maker, Self/Cont Clean Oven, Free Standing Electric Oven
Laundry Electric, Washer/Dryer Stacked Included, In Garage
Exterior
Parking Features Attached, Garage Door Opener, Garage Facing Front, Guest Parking Available
Garage Spaces 1.0
Utilities Available Public, Electric, Natural Gas Connected
Amenities Available Pool, Spa/Hot Tub, Laundry Coin
View Water
Roof Type Composition
Topography Level
Street Surface Paved
Porch Uncovered Deck
Private Pool No
Building
Lot Description Close to Clubhouse, Pond Year Round, Dead End, Shape Regular, Street Lights, Low Maintenance
Story 2
Unit Location Close to Clubhouse,Ground Floor
Foundation Slab
Sewer Sewer in Street, In & Connected
Water Public
Architectural Style Contemporary
Level or Stories Two
Schools
Elementary Schools Lodi Unified
Middle Schools Lodi Unified
High Schools Lodi Unified
School District San Joaquin
Others
HOA Fee Include MaintenanceExterior, MaintenanceGrounds, Trash, Pool
Senior Community No
Restrictions Signs,Exterior Alterations,Parking
Tax ID 060-360-65
Special Listing Condition None
Pets Allowed Yes
Read Less
Want to know what your home might be worth? Contact us for a FREE valuation!

Our team is ready to help you sell your home for the highest possible price ASAP

Bought with RE/MAX Grupe Gold





