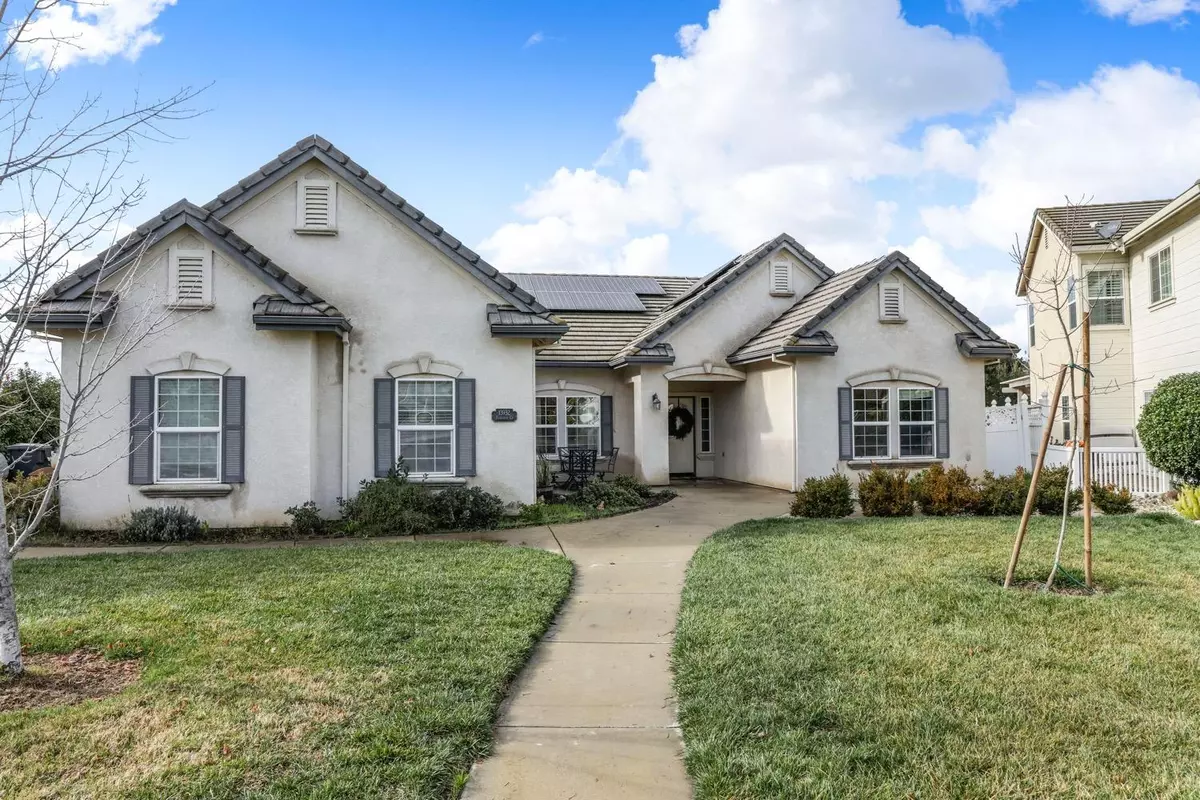$700,000
For more information regarding the value of a property, please contact us for a free consultation.
13932 Islandview WAY Walnut Grove, CA 95690
3 Beds
3 Baths
2,236 SqFt
Key Details
Sold Price $700,000
Property Type Single Family Home
Sub Type Single Family Residence
Listing Status Sold
Purchase Type For Sale
Square Footage 2,236 sqft
Price per Sqft $313
MLS Listing ID 224065034
Sold Date 08/26/24
Bedrooms 3
Full Baths 2
HOA Y/N No
Originating Board MLS Metrolist
Year Built 2003
Lot Size 0.489 Acres
Acres 0.4889
Lot Dimensions Sacramento
Property Description
Welcome to the beautiful sought out community of Island Estates. This custom home is situated on a 0.49 acre lot with the single story home floor plan of 2,236 sq ft. of living space. Home offers a 3 bedroom, 2.5 bath, Spacious master bedroom with separate bathtub and shower and a walk in closet. Formal dining room and large living room with fireplace to enjoy the winter nights. Kitchen with island is perfect for large family gatherings and an eating area looking out to the spacious backyard. Features an in-ground pool to enjoy the summer days. Gazebo and an outdoor bbq, great for entertaining and enjoying the beautiful evening sunset views. Come view today!
Location
State CA
County Sacramento
Area 10690
Direction Hwy 5 exit 493 to Walnut Grove, turn left onto Walnut Grove Bridge Rd., turn right onto CA-160, turn left onto Fourth Street, right to onto Islandview Way.
Rooms
Master Bathroom Shower Stall(s), Double Sinks, Soaking Tub
Master Bedroom Ground Floor, Walk-In Closet, Outside Access
Living Room View
Dining Room Formal Area
Kitchen Breakfast Area
Interior
Heating Propane, Electric, Fireplace(s), Solar Heating
Cooling Ceiling Fan(s), Central
Flooring Carpet, Tile
Fireplaces Number 1
Fireplaces Type Brick, Living Room, Wood Burning, Gas Starter
Appliance Free Standing Gas Range, Built-In Gas Oven, Dishwasher, Microwave
Laundry Hookups Only, Inside Area
Exterior
Parking Features Private, Attached, Boat Storage, RV Possible, Enclosed, Garage Door Opener, Garage Facing Side
Garage Spaces 2.0
Fence Fenced
Pool Built-In
Utilities Available Propane Tank Owned, Public
View Orchard
Roof Type Tile
Street Surface Paved
Private Pool Yes
Building
Lot Description Cul-De-Sac
Story 1
Foundation Slab
Sewer Public Sewer
Water Water District, Public
Level or Stories One
Schools
Elementary Schools Sacramento Unified
Middle Schools River Delta Unified
High Schools River Delta Unified
School District Sacramento
Others
Senior Community No
Tax ID 142-0190-017-0000
Special Listing Condition Offer As Is
Read Less
Want to know what your home might be worth? Contact us for a FREE valuation!

Our team is ready to help you sell your home for the highest possible price ASAP

Bought with Coldwell Banker Realty





