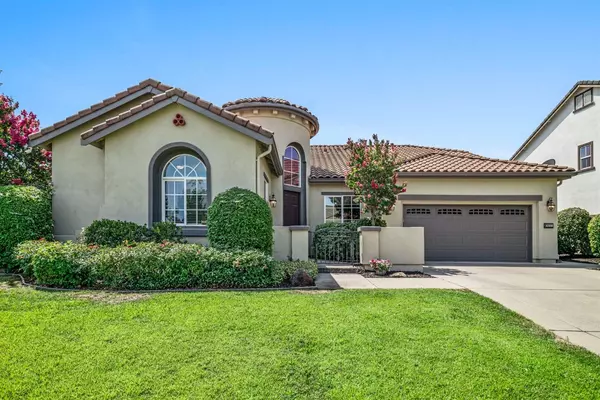$789,000
For more information regarding the value of a property, please contact us for a free consultation.
4603 Cattalo WAY Roseville, CA 95747
4 Beds
3 Baths
2,644 SqFt
Key Details
Sold Price $789,000
Property Type Single Family Home
Sub Type Single Family Residence
Listing Status Sold
Purchase Type For Sale
Square Footage 2,644 sqft
Price per Sqft $298
Subdivision Doyle Ranch
MLS Listing ID 224081385
Sold Date 08/19/24
Bedrooms 4
Full Baths 3
HOA Fees $86/mo
HOA Y/N Yes
Originating Board MLS Metrolist
Year Built 2005
Lot Size 0.256 Acres
Acres 0.2555
Property Description
Welcome to 4603 Cattalo Way, Roseville. A beautiful single-story home featuring a fantastic multi-generational floorplan. This home offers a private wing with one bedroom and a full bathroom, perfect for guests or extended family. The primary bedroom boasts outside access, adding a touch of luxury and convenience. Enjoy new flooring throughout and fresh interior paint that brings a modern, clean look to the entire home. The gourmet kitchen is perfect for culinary enthusiasts. Large dining bar. GE Monogram double ovens Energy efficiency is ensured with owned solar panels, making this home both eco-friendly and cost-effective. The low-maintenance backyard is perfect for relaxing or entertaining. This turnkey, move-in-ready home is located in a well-established neighborhood known for its manicured lawns and proximity to parks, walking trails, and a nearby golf course.Pride of ownership is evident in every detail. Don't miss the opportunity to make this beautiful home yours!
Location
State CA
County Placer
Area 12747
Direction I-80 to north on Elkhorn. Right on Walerga. Left on Doyle Ranch Rd. Right on Tapaderas Loop. Left on Farrier. Left on Palaver Right on Cattalo to#
Rooms
Family Room Cathedral/Vaulted
Master Bathroom Shower Stall(s), Double Sinks, Soaking Tub, Walk-In Closet
Master Bedroom Outside Access
Living Room Cathedral/Vaulted, Great Room
Dining Room Breakfast Nook, Dining Bar, Dining/Family Combo, Formal Area
Kitchen Pantry Closet, Granite Counter, Island w/Sink, Kitchen/Family Combo
Interior
Heating Central
Cooling Ceiling Fan(s), Central
Flooring Carpet, Tile, Vinyl
Fireplaces Number 1
Fireplaces Type Family Room, Gas Log
Appliance Built-In Gas Range, Dishwasher, Disposal, Microwave, Double Oven, Plumbed For Ice Maker
Laundry Cabinets, Inside Room
Exterior
Parking Features Garage Facing Front
Garage Spaces 2.0
Fence Back Yard
Utilities Available Public, Solar
Amenities Available Greenbelt, Trails
Roof Type Tile
Topography Level
Street Surface Asphalt,Paved
Private Pool No
Building
Lot Description Auto Sprinkler F&R, Grass Artificial, Landscape Back, Landscape Front, Low Maintenance
Story 1
Foundation Concrete, Slab
Builder Name Pulte
Sewer In & Connected
Water Public
Architectural Style Mediterranean
Schools
Elementary Schools Center Unified
Middle Schools Center Unified
High Schools Center Unified
School District Placer
Others
Senior Community No
Tax ID 029-350-002-000
Special Listing Condition None
Read Less
Want to know what your home might be worth? Contact us for a FREE valuation!

Our team is ready to help you sell your home for the highest possible price ASAP

Bought with Capitol City Real Estate





