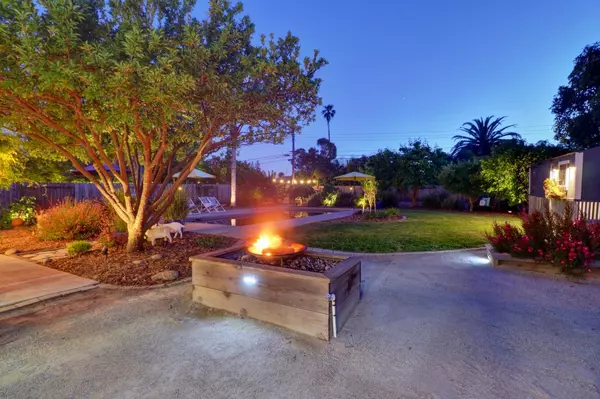$1,006,140
For more information regarding the value of a property, please contact us for a free consultation.
1025 San Ramon WAY Sacramento, CA 95864
3 Beds
3 Baths
1,710 SqFt
Key Details
Sold Price $1,006,140
Property Type Single Family Home
Sub Type Single Family Residence
Listing Status Sold
Purchase Type For Sale
Square Footage 1,710 sqft
Price per Sqft $588
MLS Listing ID 224073476
Sold Date 08/01/24
Bedrooms 3
Full Baths 2
HOA Y/N No
Originating Board MLS Metrolist
Year Built 1950
Lot Size 0.313 Acres
Acres 0.3129
Property Description
Nestled on an expansive lot in the desirable neighborhood of Arden Park, this remarkable home exemplifies pride of ownership and attention to detail. Meticulously updated, every attribute has been carefully considered, resulting in a residence that effortlessly combines designer details with modern functionality. An open floor plan that serves as the heart of the home, seamlessly connecting the living spaces and creating an ideal environment for both relaxation and entertainment. The kitchen is dialed in with GE Cafe stainless steel appliances, quartz countertops, and soft under shelf lighting. Stunning finishes and impeccable craftsmanship evident throughout such as pocket French doors, recessed lighting, built in bookshelves, and wainscoting. 3 light bright bedrooms with space and storage. 2.5 bathrooms with updates such as Kohler fixtures, a variable temperature heated towel rack, and a glass accordion shower door. Step outside to the meticulously landscaped backyard, an entertainer's dream. This home is designed to showcase the beauty of outdoor living, with the backyard serving as a tranquil retreat where you can relax and unwind in style. Whether you're enjoying a quiet evening under the stars or hosting a lively dinner with loved ones, this property is sure to impress.
Location
State CA
County Sacramento
Area 10864
Direction North on La Sierra Dr, left onto San Ramon Way
Rooms
Master Bathroom Double Sinks, Tile, Tub w/Shower Over
Living Room Other
Dining Room Formal Area
Kitchen Pantry Cabinet, Quartz Counter, Island w/Sink
Interior
Heating Central
Cooling Ceiling Fan(s), Central
Flooring Tile, Wood
Fireplaces Number 1
Fireplaces Type Living Room
Appliance Built-In Gas Range, Dishwasher, Wine Refrigerator
Laundry Cabinets, Inside Area
Exterior
Parking Features Attached
Garage Spaces 1.0
Fence Back Yard
Pool Built-In
Utilities Available Cable Available, Internet Available, Natural Gas Available
Roof Type Composition
Private Pool Yes
Building
Lot Description Auto Sprinkler F&R, Curb(s)/Gutter(s), Landscape Back, Landscape Front
Story 1
Foundation Raised
Sewer In & Connected
Water Public
Schools
Elementary Schools San Juan Unified
Middle Schools San Juan Unified
High Schools San Juan Unified
School District Sacramento
Others
Senior Community No
Tax ID 288-0263-007-0000
Special Listing Condition None
Read Less
Want to know what your home might be worth? Contact us for a FREE valuation!

Our team is ready to help you sell your home for the highest possible price ASAP

Bought with House Real Estate





