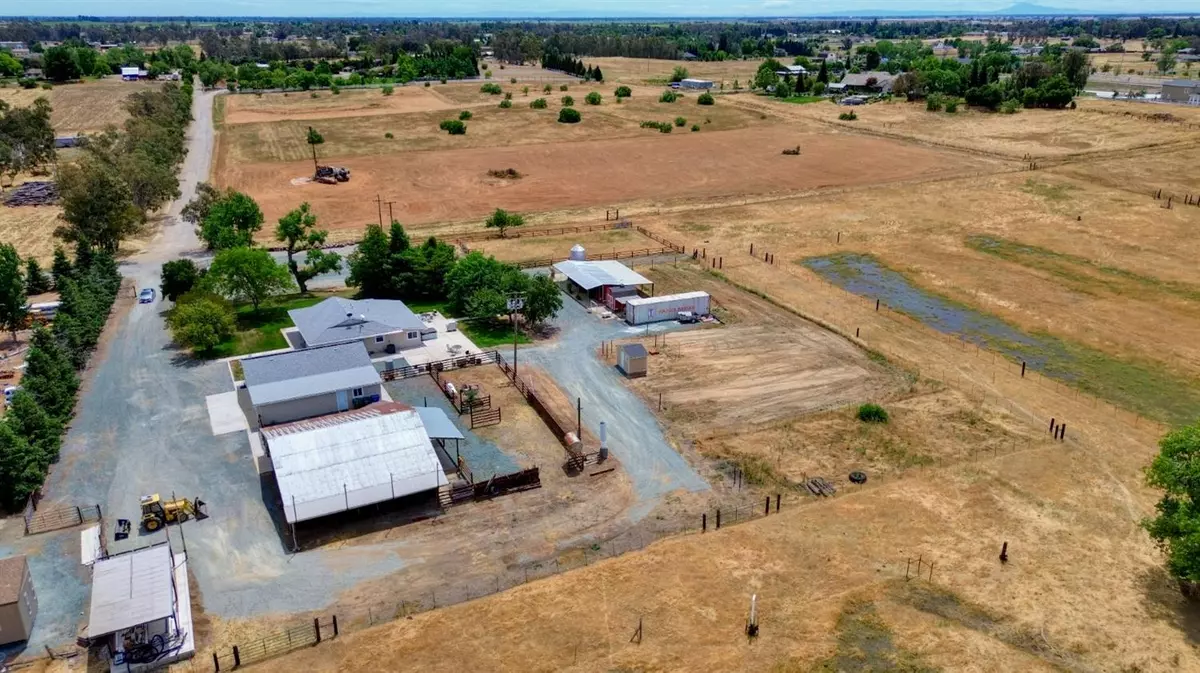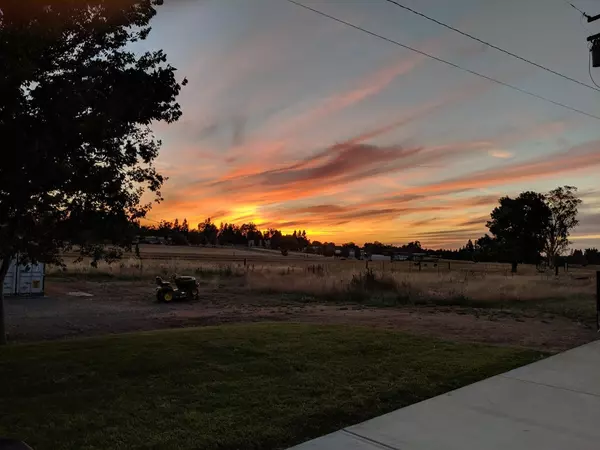$1,350,000
For more information regarding the value of a property, please contact us for a free consultation.
9856 La Clair RD Wilton, CA 95693
2 Beds
3 Baths
1,640 SqFt
Key Details
Sold Price $1,350,000
Property Type Single Family Home
Sub Type Single Family Residence
Listing Status Sold
Purchase Type For Sale
Square Footage 1,640 sqft
Price per Sqft $823
MLS Listing ID 224057606
Sold Date 07/31/24
Bedrooms 2
Full Baths 2
HOA Y/N No
Originating Board MLS Metrolist
Year Built 1945
Lot Size 19.980 Acres
Acres 19.98
Property Description
This exceptional 20-acre property is a dream come true for ranching, farming, or simply enjoying a tranquil lifestyle. It features three wells, including a 305-ft deep 20 HP Ag Well for irrigation, a new 320-ft solar-ready well with a 1,750-gallon cistern for future expansion, and a 168-ft well for the existing home. Contemporary amenities include a state-of-the-art Enphase solar system with 8.3 kW panels and a 13.3 kW backup power supply, ensuring minimal electricity costs. A 290-gallon propane tank supports a stove, BBQ, and backup generator, while a 2-ton heat pump and wood-burning stove provide efficient heating. The 1,640 sq. ft. home offers 2 bedrooms, 2.5 baths, a multi-purpose bonus room, and is complemented by a finished 3-car garage with EV charging workshop and a man cave w/ half bath (possible ADU). The property also boasts a 40 x 40 barn, 4 horse stalls, steel riding corrals, and a newly poured slab for a greenhouse. Additional features include a 1200-gallon septic tank, new roofing, electrical, and plumbing systems, along with modern technology like Starlink internet and 5G Verizon cell service. Just 15 minutes from Elk Grove and 30 minutes from downtown Sacramento, this updated property combines rural charm with today's conveniences.
Location
State CA
County Sacramento
Area 10693
Direction Dillard Road to Alta Mesa, to La Clair Road to La Clair Road property on the right.
Rooms
Master Bathroom Shower Stall(s), Granite, Low-Flow Shower(s), Low-Flow Toilet(s), Window
Master Bedroom Closet
Living Room Great Room
Dining Room Space in Kitchen, Dining/Living Combo
Kitchen Breakfast Area, Granite Counter
Interior
Heating Central, Electric, Fireplace(s)
Cooling Ceiling Fan(s), Central, Heat Pump
Flooring Carpet, Tile
Equipment Attic Fan(s), Networked, Water Cond Equipment Owned, Water Filter System
Window Features Dual Pane Full,Window Coverings,Window Screens
Appliance Free Standing Gas Range, Self/Cont Clean Oven, Electric Water Heater, ENERGY STAR Qualified Appliances
Laundry Sink, Electric, Inside Area
Exterior
Exterior Feature Entry Gate
Parking Features Boat Storage, RV Access, Detached, Enclosed, EV Charging
Garage Spaces 3.0
Carport Spaces 1
Fence Metal, Cross Fenced, Fenced
Utilities Available Propane Tank Owned, Dish Antenna, DSL Available, Solar, Electric, Internet Available
Roof Type Composition
Topography Level,Trees Many
Street Surface Asphalt
Porch Front Porch, Back Porch
Private Pool No
Building
Lot Description Auto Sprinkler F&R
Story 1
Foundation Raised, Slab
Sewer Septic System
Water Well
Architectural Style Ranch
Level or Stories One
Schools
Elementary Schools Elk Grove Unified
Middle Schools Elk Grove Unified
High Schools Elk Grove Unified
School District Sacramento
Others
Senior Community No
Tax ID 136-0320-023-0000
Special Listing Condition None
Read Less
Want to know what your home might be worth? Contact us for a FREE valuation!

Our team is ready to help you sell your home for the highest possible price ASAP

Bought with Prime Equity Realty





