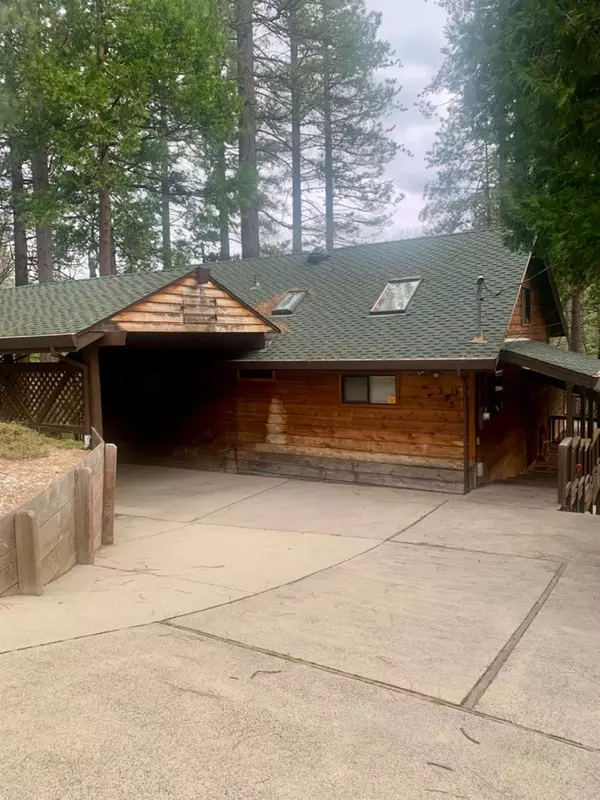$480,000
For more information regarding the value of a property, please contact us for a free consultation.
235 Canyon View Drive Hathaway Pines, CA 95233
3 Beds
2 Baths
2,516 SqFt
Key Details
Sold Price $480,000
Property Type Single Family Home
Sub Type Single Family Residence
Listing Status Sold
Purchase Type For Sale
Square Footage 2,516 sqft
Price per Sqft $190
MLS Listing ID 224044776
Sold Date 07/25/24
Bedrooms 3
Full Baths 2
HOA Y/N No
Originating Board MLS Metrolist
Year Built 1980
Lot Size 0.970 Acres
Acres 0.97
Property Description
Truly a GEM in beautiful Hathaway Pines. Be in the middle of it all, from the quaint village of Murphys to the Lakes in Alpine, you can experience it all in this perfect location. Close off highway 4, but as private as can be to enjoy every sound of the foothills. This cabin was lovingly remodeled with top quality craftmanship. Kitchen of dreams with Granite rough edge detail on huge sitting island. All stainless appliances. Beautiful custom cabinetry and hardwood flooring throughout main floor. Custom lighting throughout with touch system plates. Central air and heat. Step up into 2 bedrooms with shared bath, upstairs is another bedroom with balcony to outside and large sitting room with private bath with huge shower. Outside find a beautiful double wrap around deck with high wood ceiling and fan. Ramp from garage/car port to deck to rear entry. Be in heaven watching sunsets through the trees of paradise. The BONUS is a huge downstairs basement that is partially finished and ready to make this a masterpiece. Perfect driveway for those snow days in the future!
Location
State CA
County Calaveras
Area 22025
Direction Highway 4 to Canyon view stay left and cabin on the left.
Rooms
Basement Full
Master Bathroom Shower Stall(s), Tile
Master Bedroom Balcony, Closet, Walk-In Closet, Outside Access, Sitting Area
Living Room Cathedral/Vaulted, Skylight(s), Deck Attached, Great Room, View
Dining Room Formal Area
Kitchen Pantry Cabinet, Granite Counter, Island
Interior
Interior Features Cathedral Ceiling, Skylight(s), Storage Area(s)
Heating Baseboard, Propane, Central, Fireplace(s), Wood Stove
Cooling Ceiling Fan(s), Central, Room Air
Flooring Carpet, Vinyl, Wood
Fireplaces Number 1
Fireplaces Type Raised Hearth, Stone, Wood Stove
Window Features Dual Pane Full
Appliance Gas Cook Top, Hood Over Range, Compactor, Dishwasher, Disposal, Microwave, Double Oven
Laundry Dryer Included, Washer Included, Inside Room
Exterior
Exterior Feature Balcony
Parking Features Covered
Garage Spaces 2.0
Carport Spaces 2
Fence None
Utilities Available Cable Connected, Propane Tank Leased, Internet Available
View Woods
Roof Type Shingle,Composition
Topography Level,Lot Grade Varies,Trees Many
Street Surface Asphalt,Paved
Accessibility AccessibleApproachwithRamp, AccessibleDoors
Handicap Access AccessibleApproachwithRamp, AccessibleDoors
Porch Covered Deck, Wrap Around Porch
Private Pool No
Building
Lot Description Private, See Remarks
Story 3
Foundation PillarPostPier, Slab
Sewer Septic System
Water Water District, Public
Architectural Style Cabin, Chalet
Level or Stories MultiSplit
Schools
Elementary Schools Calaveras Unified
Middle Schools Calaveras Unified
High Schools Brett Harte Union
School District Calaveras
Others
Senior Community No
Tax ID 030-023-009
Special Listing Condition None
Pets Allowed Cats OK, Dogs OK
Read Less
Want to know what your home might be worth? Contact us for a FREE valuation!

Our team is ready to help you sell your home for the highest possible price ASAP

Bought with Non-MLS Office





