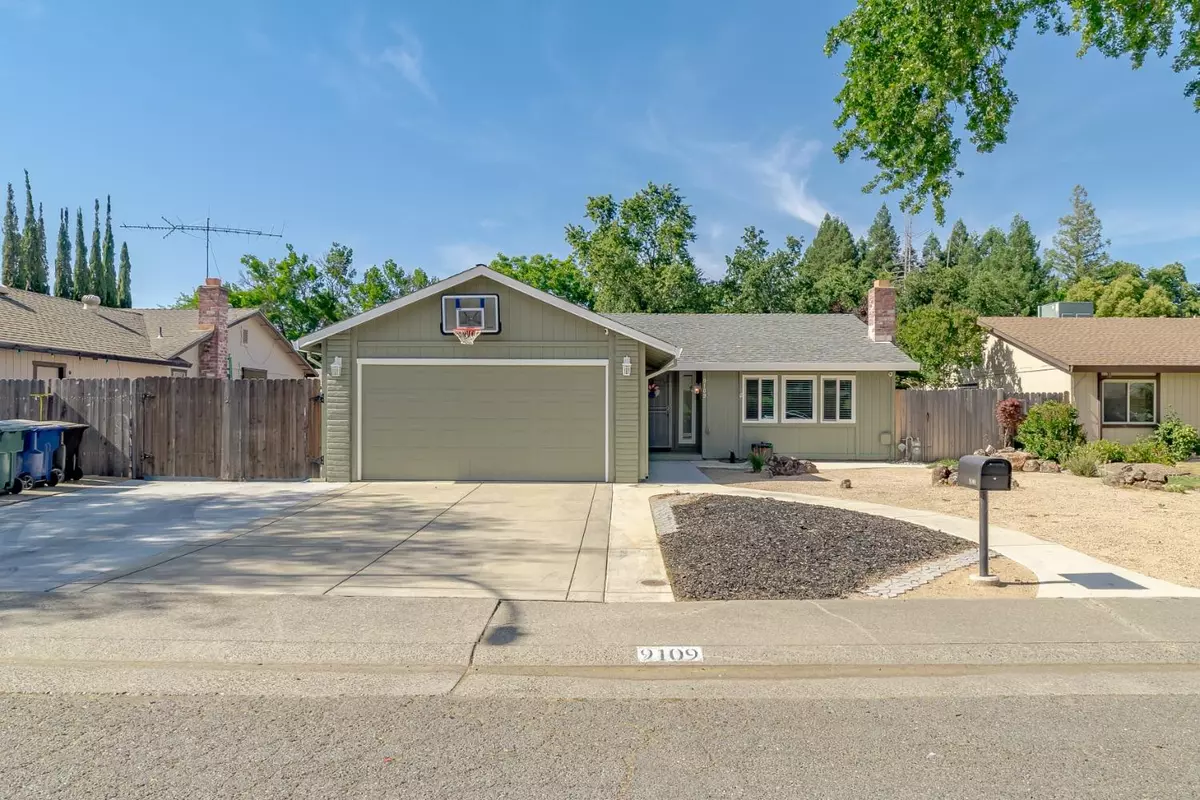$545,000
For more information regarding the value of a property, please contact us for a free consultation.
9109 Terramore DR Orangevale, CA 95662
3 Beds
2 Baths
1,245 SqFt
Key Details
Sold Price $545,000
Property Type Single Family Home
Sub Type Single Family Residence
Listing Status Sold
Purchase Type For Sale
Square Footage 1,245 sqft
Price per Sqft $437
MLS Listing ID 224057959
Sold Date 07/12/24
Bedrooms 3
Full Baths 2
HOA Y/N No
Originating Board MLS Metrolist
Year Built 1979
Lot Size 8,843 Sqft
Acres 0.203
Property Description
Nestled in a highly desired, quiet neighborhood of Orangevale, 9109 Terramore Dr offers 3 bedrooms and 2 bathrooms within 1,245 sq ft of meticulously updated living space. The remodeled modern kitchen and bathrooms feature tasteful updates including barn doors in the primary bathroom. Property features newer flooring, dual-pane windows and HVAC to ensure comfort and efficiency. The incredibly expansive backyard is a standout, boasting an extra-large RV access, a versatile shed, and a covered patio perfect for outdoor entertaining. Situated on a dead-end street with no rear neighbors, this home provides an ideal blend of tranquility and convenience. Don't miss the opportunity to own this beautifully updated gem in a sought-after community.
Location
State CA
County Sacramento
Area 10662
Direction From Hwy 50, take the Hazel Ave exit. Turn right onto Pershing Ave. Turn left onto Filbert Ave. Turn right onto Terramore Dr.
Rooms
Living Room Great Room
Dining Room Dining/Living Combo
Kitchen Breakfast Area, Pantry Closet, Island
Interior
Heating Central
Cooling Ceiling Fan(s), Central
Flooring Tile, Wood
Fireplaces Number 1
Fireplaces Type Wood Burning
Laundry In Garage
Exterior
Parking Features Attached, RV Access, Garage Facing Front
Garage Spaces 2.0
Utilities Available Public
Roof Type Composition
Private Pool No
Building
Lot Description Dead End, Shape Regular, Low Maintenance
Story 1
Foundation Concrete, Slab
Sewer In & Connected
Water Public
Schools
Elementary Schools San Juan Unified
Middle Schools San Juan Unified
High Schools San Juan Unified
School District Sacramento
Others
Senior Community No
Tax ID 223-0460-017-0000
Special Listing Condition None
Read Less
Want to know what your home might be worth? Contact us for a FREE valuation!

Our team is ready to help you sell your home for the highest possible price ASAP

Bought with DeKreek Realty





