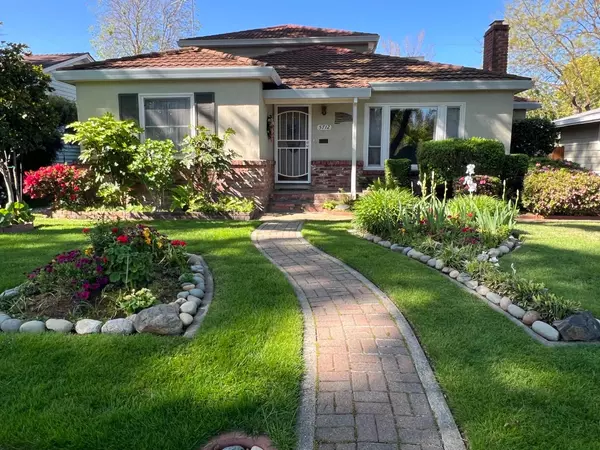$830,000
For more information regarding the value of a property, please contact us for a free consultation.
5712 Shepard AVE Sacramento, CA 95819
3 Beds
3 Baths
2,150 SqFt
Key Details
Sold Price $830,000
Property Type Single Family Home
Sub Type Single Family Residence
Listing Status Sold
Purchase Type For Sale
Square Footage 2,150 sqft
Price per Sqft $386
Subdivision River Park
MLS Listing ID 224036468
Sold Date 07/02/24
Bedrooms 3
Full Baths 2
HOA Y/N No
Originating Board MLS Metrolist
Year Built 1947
Lot Size 6,582 Sqft
Acres 0.1511
Property Description
Welcome to River Park at its finest. This original one owner home blends historic charm with modern functionality. The updated floorplan includes the original downstairs master bedroom w/ updated hall bathroom, a giant great room, dining nook, formal living w/ fireplace, central kitchen, butler's pantry and 2 bedrooms upstairs, including a 2nd stunning master suite with a balcony view overlooking the pool size lush rear yard. Other upgrades include recessed lighting, 2 panel arch doors, dual pane windows, loads of storage, tile roof and more. Other features include an oversized detached garage with workshop \ studio (w/sub panel), overhead storage and the extended gated and covered driveway. All this in the desirable River Park neighborhood that includes Caleb Greenwood Elementary, Glenn Hall Park and nearby American River Parkway and CSUS.
Location
State CA
County Sacramento
Area 10819
Direction H street to Carlson to Shepard
Rooms
Family Room Great Room
Master Bathroom Shower Stall(s), Granite, Jetted Tub
Master Bedroom Balcony, Walk-In Closet
Living Room Other
Dining Room Breakfast Nook
Kitchen Butlers Pantry, Granite Counter
Interior
Heating Central, Gas
Cooling Ceiling Fan(s), Central
Flooring Carpet, Tile, Wood
Fireplaces Number 1
Fireplaces Type Living Room
Equipment Attic Fan(s)
Window Features Dual Pane Full
Appliance Free Standing Gas Range, Dishwasher, Disposal, Microwave
Laundry Electric, Gas Hook-Up, Inside Room
Exterior
Exterior Feature Balcony
Parking Features Detached, Garage Door Opener, Uncovered Parking Spaces 2+
Garage Spaces 2.0
Fence Wood
Utilities Available Cable Available, Electric, Natural Gas Available, Natural Gas Connected
Roof Type Tile
Topography Level
Street Surface Paved
Porch Covered Patio
Private Pool No
Building
Lot Description Landscape Back, Landscape Front
Story 2
Foundation Raised
Sewer Sewer Connected & Paid
Water Meter Required, Public
Architectural Style Traditional
Level or Stories Two
Schools
Elementary Schools Sacramento Unified
Middle Schools Sacramento Unified
High Schools Sacramento Unified
School District Sacramento
Others
Senior Community No
Tax ID 005-0151-011-0000
Special Listing Condition None
Pets Allowed Yes
Read Less
Want to know what your home might be worth? Contact us for a FREE valuation!

Our team is ready to help you sell your home for the highest possible price ASAP

Bought with Coldwell Banker Realty





