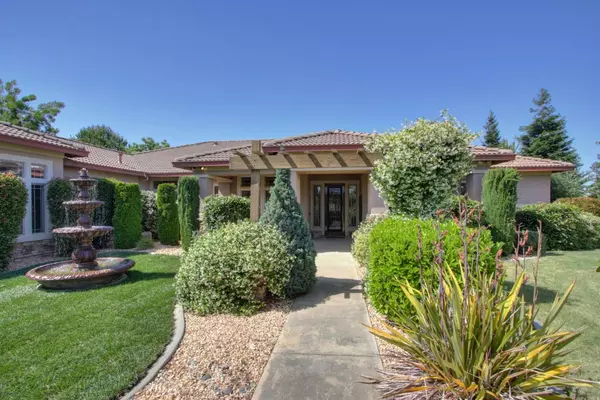$1,385,000
For more information regarding the value of a property, please contact us for a free consultation.
12661 Jodhpur CT Wilton, CA 95693
4 Beds
4 Baths
4,400 SqFt
Key Details
Sold Price $1,385,000
Property Type Single Family Home
Sub Type Single Family Residence
Listing Status Sold
Purchase Type For Sale
Square Footage 4,400 sqft
Price per Sqft $314
Subdivision Clay Station
MLS Listing ID 224055200
Sold Date 07/02/24
Bedrooms 4
Full Baths 3
HOA Fees $215/mo
HOA Y/N Yes
Originating Board MLS Metrolist
Year Built 2005
Lot Size 2.760 Acres
Acres 2.76
Property Description
Welcome to The Ranch Equestrian Estates! This stunning Tucson model offers an array of luxurious features designed to provide comfort and elegance. The kitchen is a chef's dream, featuring a large island for meal prep and entertaining, along with a pantry for all your storage needs. 4-car garage with ample storage space, making it perfect for car enthusiasts or those in need of extra storage. This beauty features a beautiful bar with granite countertops, built-in cabinets, and a wine fridge. Unwind in the luxurious jacuzzi tub found in the master bathroom, which also includes dual walk-in closets for ample storage. The spacious casita is a standout feature, offering versatility and comfort. With its own amenities, your guests will enjoy privacy and luxury. Step outside to an entertainer's dream: an outdoor kitchen, perfect for summer barbecues. The highlight of the backyard is the in-ground pool with a waterfall feature, providing a serene and relaxing atmosphere. The home showcases elegant tile and wood flooring throughout! The living room and kitchen combo creates an open, inviting space for gatherings. The arbor in the front yard adds a touch of charm and sophistication to the landscape. This home truly is a paradise, offering a perfect blend of luxury, comfort, and style.
Location
State CA
County Sacramento
Area 10693
Direction From Dillard Rd turn onto Clay Station, then Right onto Stablegate, then Right onto Jodhpur Ct and property will be on the right hand side. Turn right into driveway through gate.
Rooms
Master Bathroom Shower Stall(s), Double Sinks, Jetted Tub, Multiple Shower Heads
Master Bedroom Outside Access, Walk-In Closet 2+, Sitting Area
Living Room Other
Dining Room Formal Room, Dining Bar, Dining/Family Combo, Space in Kitchen
Kitchen Pantry Closet, Granite Counter, Island w/Sink, Kitchen/Family Combo
Interior
Interior Features Wet Bar
Heating Propane, Central, MultiZone
Cooling Ceiling Fan(s), Central, MultiZone
Flooring Stone, Wood
Fireplaces Number 1
Fireplaces Type Family Room
Appliance Gas Cook Top, Compactor, Dishwasher, Disposal, Microwave, Plumbed For Ice Maker, Self/Cont Clean Oven, Warming Drawer, Free Standing Electric Oven
Laundry Cabinets, Sink, Gas Hook-Up, Inside Room
Exterior
Exterior Feature BBQ Built-In, Kitchen, Dog Run
Parking Features Attached, Garage Door Opener, Garage Facing Side
Garage Spaces 4.0
Fence Back Yard, Front Yard
Pool Built-In, On Lot, Gunite Construction
Utilities Available Propane Tank Leased, Underground Utilities
Amenities Available See Remarks, Other
Roof Type Tile
Topography Level,Trees Many
Street Surface Paved
Porch Covered Patio
Private Pool Yes
Building
Lot Description Auto Sprinkler F&R, Cul-De-Sac, Shape Regular, Street Lights, Landscape Back, Landscape Front
Story 1
Foundation Slab
Sewer Septic System
Water Well, Private
Architectural Style Mediterranean, Ranch
Schools
Elementary Schools Elk Grove Unified
Middle Schools Elk Grove Unified
High Schools Elk Grove Unified
School District Sacramento
Others
Senior Community No
Tax ID 128-0340-111-0000
Special Listing Condition None
Read Less
Want to know what your home might be worth? Contact us for a FREE valuation!

Our team is ready to help you sell your home for the highest possible price ASAP

Bought with VGC Real Estate Group





