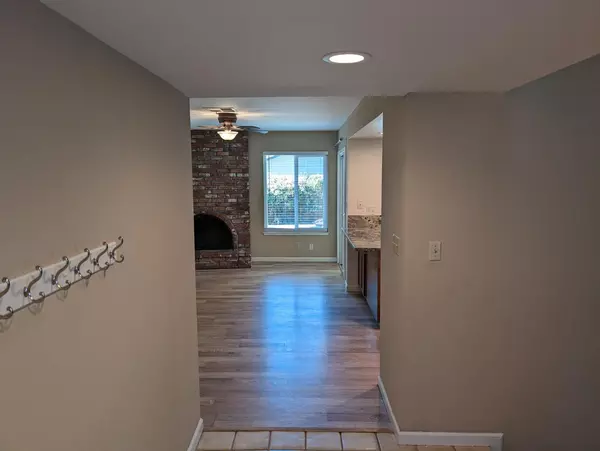$460,000
For more information regarding the value of a property, please contact us for a free consultation.
8409 Javete CT Stockton, CA 95209
3 Beds
2 Baths
1,427 SqFt
Key Details
Sold Price $460,000
Property Type Single Family Home
Sub Type Single Family Residence
Listing Status Sold
Purchase Type For Sale
Square Footage 1,427 sqft
Price per Sqft $322
MLS Listing ID 224060545
Sold Date 06/24/24
Bedrooms 3
Full Baths 2
HOA Y/N No
Originating Board MLS Metrolist
Year Built 1973
Lot Size 0.338 Acres
Acres 0.3375
Property Description
Welcome to 4809 Javete Court, a beautiful three-bedroom, two-bathroom home nestled in a quiet cul-de-sac that is priced to sell. This property offers both comfort and style, making it an ideal choice for families, first-time buyers and renters. This charming home nestled on a sprawling 1/3+ acre lot with the potential for RV/boat access, and with space to build your own pool for the full backyard Oasis. Don't miss out on this incredible opportunity.
Location
State CA
County San Joaquin
Area 20704
Direction East on Hammer Lane, North on Don Ave, West on Marseille Way, South on Javete Court.
Rooms
Master Bathroom Shower Stall(s)
Master Bedroom Closet, Ground Floor
Living Room Sunken
Dining Room Dining/Living Combo, Formal Area
Kitchen Marble Counter, Kitchen/Family Combo
Interior
Interior Features Skylight(s), Skylight Tube
Heating Central
Cooling Ceiling Fan(s), Central
Flooring Carpet, Linoleum, Wood
Fireplaces Number 1
Fireplaces Type Brick, Wood Burning
Window Features Dual Pane Partial
Appliance Disposal, Plumbed For Ice Maker, Free Standing Electric Range
Laundry Cabinets, Electric, Inside Area, Other, Inside Room
Exterior
Parking Features RV Possible, Garage Facing Front, Uncovered Parking Spaces 2+
Garage Spaces 2.0
Fence Back Yard
Utilities Available Electric, Natural Gas Connected
Roof Type Composition
Porch Covered Patio
Private Pool No
Building
Lot Description Manual Sprinkler F&R, Cul-De-Sac, Curb(s)/Gutter(s)
Story 1
Foundation Raised, Slab
Sewer Sewer Connected, Public Sewer
Water Public
Architectural Style Contemporary
Level or Stories One
Schools
Elementary Schools Stockton Unified
Middle Schools Stockton Unified
High Schools Stockton Unified
School District San Joaquin
Others
Senior Community No
Tax ID 082-120-18
Special Listing Condition None
Read Less
Want to know what your home might be worth? Contact us for a FREE valuation!

Our team is ready to help you sell your home for the highest possible price ASAP

Bought with Klemm Real Estate





