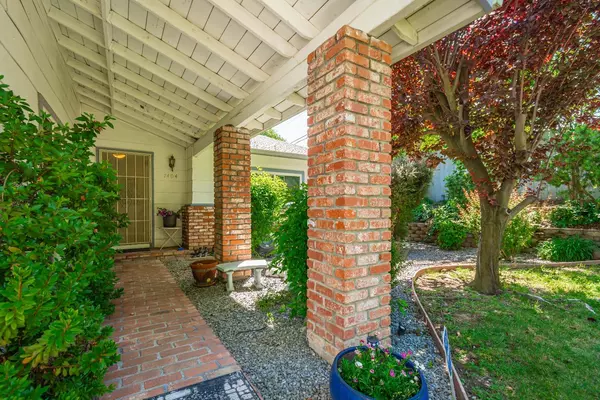$495,000
For more information regarding the value of a property, please contact us for a free consultation.
7404 Knudsen WAY Citrus Heights, CA 95621
3 Beds
2 Baths
1,544 SqFt
Key Details
Sold Price $495,000
Property Type Single Family Home
Sub Type Single Family Residence
Listing Status Sold
Purchase Type For Sale
Square Footage 1,544 sqft
Price per Sqft $320
Subdivision Live Oak Estates
MLS Listing ID 224042199
Sold Date 06/19/24
Bedrooms 3
Full Baths 2
HOA Y/N No
Originating Board MLS Metrolist
Year Built 1979
Lot Size 6,299 Sqft
Acres 0.1446
Property Description
This charming property invites you to comfort and tranquility. Boasting a clean and well- maintained exterior, this delightful 3-bedroom, 2-bathroom abode promises an idyllic living experience for you and your family. Step inside to discover a spacious layout that effortlessly blends functionality with style. The family and living rooms offer ample space for relaxation and entertainment, while the inviting dining area sets the scene for memorable family gatherings and intimate dinners. Step outdoors to enjoyment and relaxation. Whether you're hosting a barbecue with friends or simply unwinding after a long day, the lush greenery provides the perfect backdrop. This property also features an additional room in the garage, offering endless possibilities for customization. Whether you envision a cozy home office, a fitness area, or a hobby space, the choice is yours to make this house truly your own.
Location
State CA
County Sacramento
Area 10621
Direction Van Maren Lane to east on Calvin Drive, left on Dolan, left on Knudsen Way to 7404
Rooms
Master Bathroom Shower Stall(s)
Living Room Other
Dining Room Dining/Living Combo
Kitchen Stone Counter
Interior
Heating Central, Heat Pump
Cooling Central
Flooring Carpet, Laminate, Tile
Fireplaces Number 1
Fireplaces Type Brick
Laundry In Garage
Exterior
Parking Features Converted Garage
Fence Back Yard
Utilities Available Cable Available, Electric, Internet Available
Roof Type Composition
Porch Covered Patio
Private Pool No
Building
Lot Description Auto Sprinkler F&R
Story 1
Foundation Slab
Sewer Sewer Connected
Water Public
Schools
Elementary Schools San Juan Unified
Middle Schools San Juan Unified
High Schools San Juan Unified
School District Sacramento
Others
Senior Community No
Tax ID 204-0660-042-0000
Special Listing Condition None
Read Less
Want to know what your home might be worth? Contact us for a FREE valuation!

Our team is ready to help you sell your home for the highest possible price ASAP

Bought with Lyon RE Elk Grove





