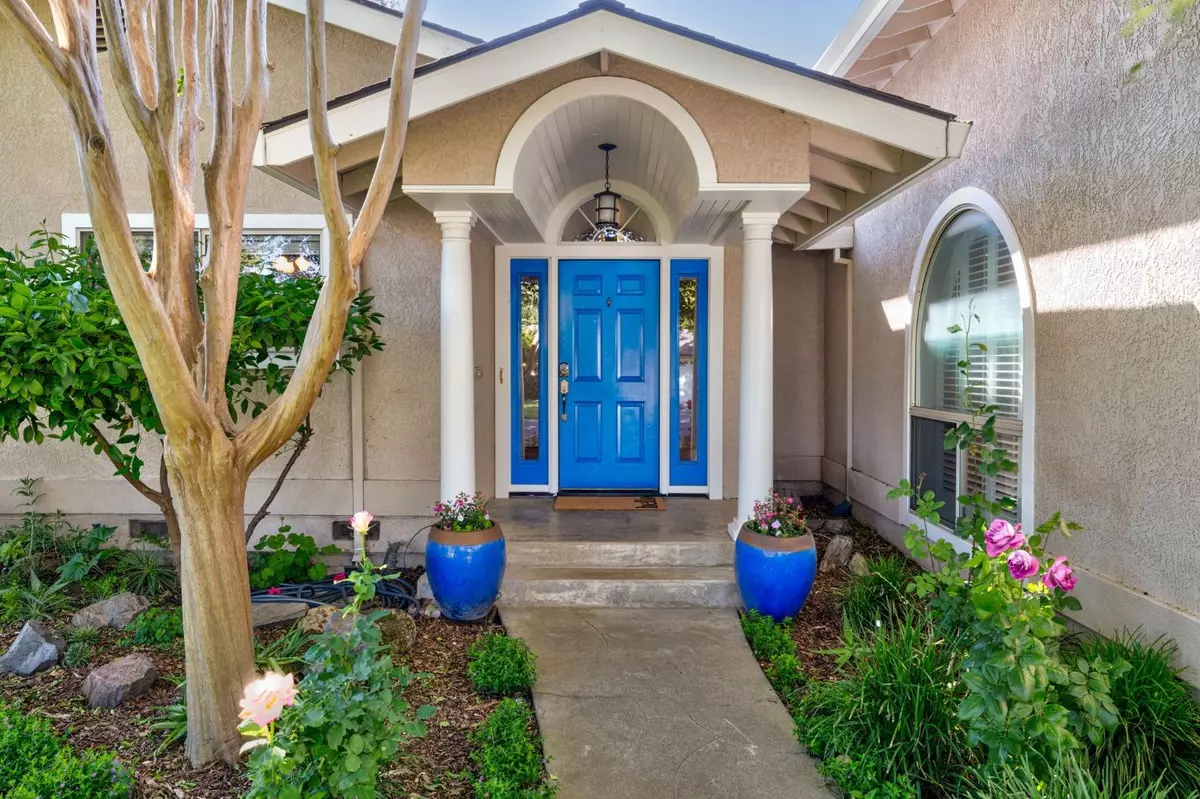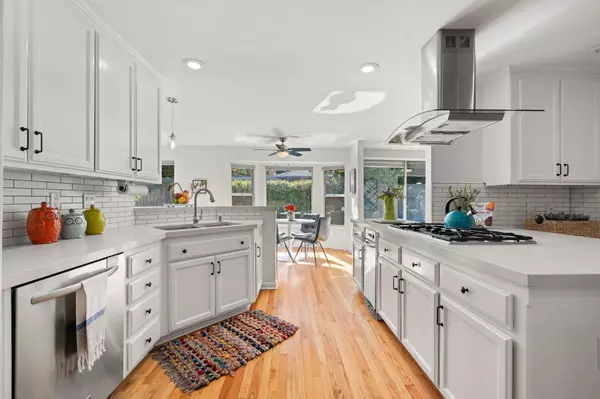$1,150,000
For more information regarding the value of a property, please contact us for a free consultation.
4230 Euclid AVE Sacramento, CA 95822
4 Beds
5 Baths
3,508 SqFt
Key Details
Sold Price $1,150,000
Property Type Single Family Home
Sub Type Single Family Residence
Listing Status Sold
Purchase Type For Sale
Square Footage 3,508 sqft
Price per Sqft $327
MLS Listing ID 224049682
Sold Date 06/19/24
Bedrooms 4
Full Baths 3
HOA Y/N No
Originating Board MLS Metrolist
Year Built 1980
Lot Size 10,454 Sqft
Acres 0.24
Property Description
This spacious South Land Park Estate home boasts over 3500 sq ft of living space! With 4 (possibly 5) bedrooms and 3 full baths and 2 half baths, it offers ample accommodation. Enjoy formal dining with a wet bar, a great room flooded with natural light and impressive fireplace. The remodeled kitchen is a chef's dream, featuring a gas range, abundant cabinet space, and a convenient desk area. Upstairs, the primary suite impresses with a HUGE walk-in closet, soaking tub, and balcony. A loft space and additional bedroom offer versatility, while the 5th bedroom potential exists by converting the existing office. Another living room with fireplace, breakfast nook and sunroom overlook the backyard. The backyard is a tranquil oasis with an in-ground pool, hot tub, lawn, and patio space. 3 car garage with one long bay can accommodate your boat or extra storage. With hardwood floors, abundant light, and a fantastic location, this home is a true gem.
Location
State CA
County Sacramento
Area 10822
Direction South Land Park Drive to Volz. Left on Warren. Left on Euclid to home on right side.
Rooms
Master Bathroom Shower Stall(s), Tub, Walk-In Closet
Master Bedroom Balcony, Walk-In Closet
Living Room Cathedral/Vaulted
Dining Room Formal Room
Kitchen Breakfast Room
Interior
Heating Central
Cooling Ceiling Fan(s), Central, Whole House Fan
Flooring Carpet, Wood
Fireplaces Number 2
Fireplaces Type Living Room, Family Room, Gas Starter
Window Features Dual Pane Partial
Appliance Free Standing Refrigerator, Built-In Gas Range, Compactor, Dishwasher
Laundry Chute, Inside Room
Exterior
Parking Features Garage Facing Side
Garage Spaces 3.0
Fence Back Yard, Metal, Wood
Pool Built-In
Utilities Available Electric, Natural Gas Connected
Roof Type Composition
Private Pool Yes
Building
Lot Description Landscape Back, Landscape Front
Story 2
Foundation Raised, Slab
Sewer Sewer in Street, Public Sewer
Water Public
Architectural Style Contemporary
Schools
Elementary Schools Sacramento Unified
Middle Schools Sacramento Unified
High Schools Sacramento Unified
School District Sacramento
Others
Senior Community No
Tax ID 016-0065-022-0000
Special Listing Condition None
Read Less
Want to know what your home might be worth? Contact us for a FREE valuation!

Our team is ready to help you sell your home for the highest possible price ASAP

Bought with Grounded R.E.





