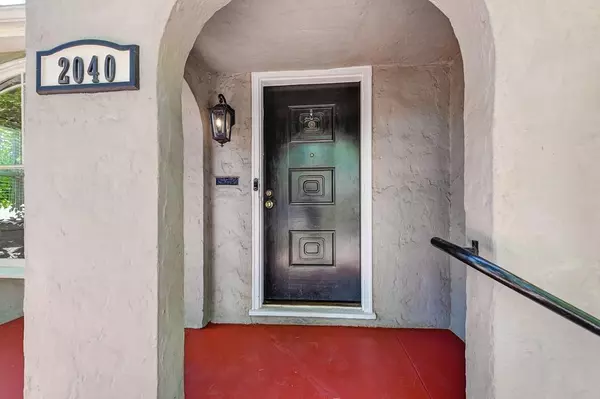$780,000
For more information regarding the value of a property, please contact us for a free consultation.
2040 Bidwell WAY Sacramento, CA 95818
2 Beds
2 Baths
1,285 SqFt
Key Details
Sold Price $780,000
Property Type Single Family Home
Sub Type Single Family Residence
Listing Status Sold
Purchase Type For Sale
Square Footage 1,285 sqft
Price per Sqft $607
MLS Listing ID 224031472
Sold Date 06/17/24
Bedrooms 2
Full Baths 1
HOA Y/N No
Originating Board MLS Metrolist
Year Built 1937
Lot Size 5,227 Sqft
Acres 0.12
Property Description
Old World Charm, StoryBook Tudor opportunity in Land Park. The living room offers coffered ceilings, period fireplace and beautiful windows, dining room w built in-hutch, Bonus room downstairs, could be an office, workout room, TV room, you decide. Don't miss the remote insulated office with AC. Remodeled kitchen, newer tile roof. Enjoy the low maintenance front landscaping and greet neighbors from your elevated front porch. Lush backyard landscaping with seasonal harvest, entertain from your expansive deck. You will love your proximity to Dad's Kitchen, Taylors Market, Freeport Bakery and don't forget Marie's donuts!! All right around the corner. Public transportation is nearby, light rail and bus service, Welcome home.
Location
State CA
County Sacramento
Area 10818
Direction From Freeport Blvd to West on Bidwell Way
Rooms
Basement Partial
Living Room Other
Dining Room Dining/Living Combo, Formal Area
Kitchen Pantry Cabinet, Pantry Closet, Granite Counter
Interior
Heating Central, Fireplace(s), Natural Gas
Cooling Ceiling Fan(s), Central
Flooring Laminate, Tile, Wood
Fireplaces Number 1
Fireplaces Type Brick, Living Room, Wood Burning
Window Features Dual Pane Full
Appliance Free Standing Gas Range, Free Standing Refrigerator, Gas Plumbed, Gas Water Heater, Hood Over Range, Dishwasher
Laundry Cabinets, Stacked Only, Inside Area
Exterior
Parking Features Detached, Garage Door Opener, Garage Facing Front
Garage Spaces 1.0
Fence Back Yard, Wood
Utilities Available Cable Available, Public, Electric, Internet Available, Natural Gas Connected
Roof Type Cement,Tile
Street Surface Asphalt
Private Pool No
Building
Lot Description Auto Sprinkler F&R, Curb(s)/Gutter(s), Landscape Back, Landscape Front
Story 2
Foundation Concrete, Raised
Sewer In & Connected
Water Meter on Site
Architectural Style Tudor
Schools
Elementary Schools Sacramento Unified
Middle Schools Sacramento Unified
High Schools Sacramento Unified
School District Sacramento
Others
Senior Community No
Tax ID 012-0233-019-0000
Special Listing Condition None
Read Less
Want to know what your home might be worth? Contact us for a FREE valuation!

Our team is ready to help you sell your home for the highest possible price ASAP

Bought with Realty Direct Group





