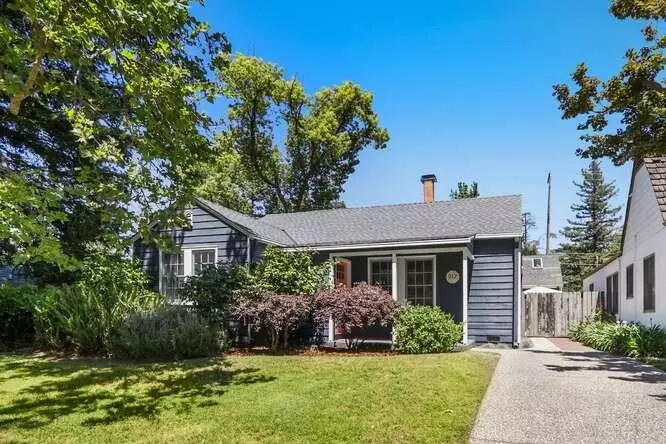$755,000
For more information regarding the value of a property, please contact us for a free consultation.
917 Mcclatchy WAY Sacramento, CA 95818
3 Beds
2 Baths
1,454 SqFt
Key Details
Sold Price $755,000
Property Type Single Family Home
Sub Type Single Family Residence
Listing Status Sold
Purchase Type For Sale
Square Footage 1,454 sqft
Price per Sqft $519
Subdivision Riverside Terrace
MLS Listing ID 224050383
Sold Date 06/17/24
Bedrooms 3
Full Baths 2
HOA Y/N No
Originating Board MLS Metrolist
Year Built 1926
Lot Size 5,663 Sqft
Acres 0.13
Property Description
Welcome to this lovely 3-bed, 2-bath home nestled in the desirable Riverside Terrace neighborhood of Upper Land Park. This residence beautifully marries the charm of its 1920's origins with modern updates. Enjoy the bright and airy living room, complete with hardwood floors and a cozy fireplace, perfect for relaxation. The remodeled open concept kitchen features sleek stainless steel appliances, granite countertops, and a stylish designer backsplash, making it a chef's dream. Enjoy the benefits of partial dual pane windows and a brand-new composition roof, providing both comfort and energy efficiency. The backyard is perfect for summer BBQs and gatherings, offering a private and inviting space for entertainment. A short walk to the highly sought-after Crocker/Riverside Elementary School (K-6th grade). Close to the vibrant Broadway corridor with its many dining options such as Sellands, Tower Cafe, Masullo's Pizza, Riverside Clubhouse, and Joe Marty's. Enjoy convenient shopping at Target. Proximity to Land Park with its golf course, Funderland, Fairytale Town, and more. Easy access to freeways, downtown, and public transportation. Don't miss the opportunity to own this charming home in a fantastic location.
Location
State CA
County Sacramento
Area 10818
Direction From Broadway, go south on Riverside, turn right on Fremont, right again on McClatchy, located at top of hill on right (east) side of street.
Rooms
Master Bathroom Shower Stall(s), Skylight/Solar Tube, Tile
Living Room Other
Dining Room Dining Bar, Formal Area
Kitchen Kitchen/Family Combo
Interior
Interior Features Skylight(s)
Heating Central
Cooling Ceiling Fan(s), Central
Flooring Tile, Wood
Fireplaces Number 1
Fireplaces Type Living Room, Wood Burning
Window Features Dual Pane Partial,Window Coverings
Appliance Free Standing Gas Range, Free Standing Refrigerator, Dishwasher, Disposal, Microwave
Laundry Laundry Closet, Stacked Only
Exterior
Exterior Feature BBQ Built-In
Parking Features Detached, Garage Facing Front, Uncovered Parking Space
Garage Spaces 1.0
Fence Wood
Utilities Available Cable Connected, Public, Internet Available, Natural Gas Available
Roof Type Composition
Topography Level
Street Surface Paved
Porch Uncovered Patio
Private Pool No
Building
Lot Description Auto Sprinkler F&R, Landscape Back, Landscape Front
Story 1
Foundation Raised
Sewer In & Connected
Water Public
Architectural Style Bungalow, Cottage
Level or Stories One
Schools
Elementary Schools Sacramento Unified
Middle Schools Sacramento Unified
High Schools Sacramento Unified
School District Sacramento
Others
Senior Community No
Tax ID 009-0361-024-0000
Special Listing Condition None
Pets Allowed Yes
Read Less
Want to know what your home might be worth? Contact us for a FREE valuation!

Our team is ready to help you sell your home for the highest possible price ASAP

Bought with Coldwell Banker Realty





