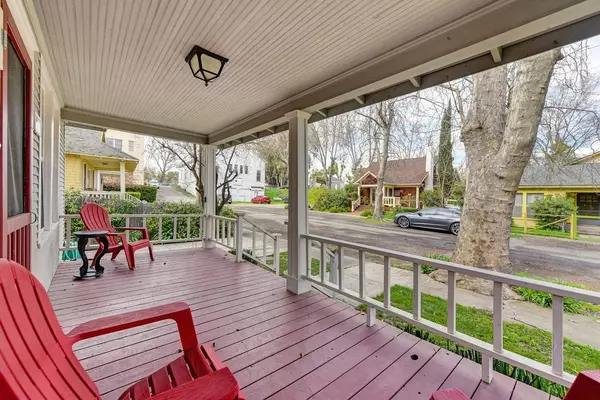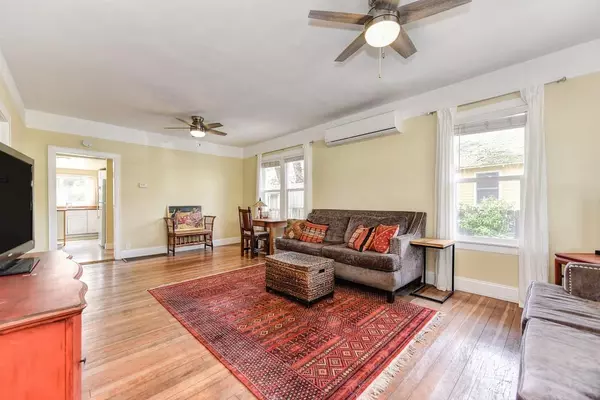$350,000
For more information regarding the value of a property, please contact us for a free consultation.
1238 Dixie LN Walnut Grove, CA 95690
2 Beds
1 Bath
904 SqFt
Key Details
Sold Price $350,000
Property Type Single Family Home
Sub Type Single Family Residence
Listing Status Sold
Purchase Type For Sale
Square Footage 904 sqft
Price per Sqft $387
MLS Listing ID 224023618
Sold Date 06/14/24
Bedrooms 2
Full Baths 1
HOA Y/N No
Originating Board MLS Metrolist
Year Built 1923
Lot Size 4,835 Sqft
Acres 0.111
Property Description
Sweet 1923 Cottage on Dixie Lane welcomes you with stately trees & a big covered front porch. Large living room with original fir floors and high ceilings, updated kitchen with ample cabinet/counter space, wood countertops, & seating area overlooks the private backyard with raised planting beds & nice storage shed. Hardscaping has been updated front & back, dual pane windows, & a new mini-split provides heat/cooling. A lovely home on a great street in Walnut Grove!
Location
State CA
County Sacramento
Area 10690
Direction Market St to Dixie Lane (aka Browns Alley)
Rooms
Living Room Other
Dining Room Space in Kitchen
Kitchen Island, Wood Counter
Interior
Heating Ductless, Electric, Heat Pump, Other
Cooling Ceiling Fan(s), Wall Unit(s), Heat Pump, Other
Flooring Wood
Window Features Dual Pane Partial
Appliance Free Standing Refrigerator, Dishwasher, Microwave, Free Standing Electric Range
Laundry In Kitchen, Inside Room
Exterior
Parking Features Uncovered Parking Space
Fence Back Yard
Utilities Available Public
Roof Type Composition
Topography Level
Street Surface Paved
Porch Front Porch
Private Pool No
Building
Lot Description Low Maintenance
Story 1
Foundation Raised
Sewer In & Connected
Water Public
Architectural Style Cottage
Level or Stories One
Schools
Elementary Schools River Delta Unified
Middle Schools River Delta Unified
High Schools River Delta Unified
School District Sacramento
Others
Senior Community No
Tax ID 146-0340-030-0000
Special Listing Condition None
Read Less
Want to know what your home might be worth? Contact us for a FREE valuation!

Our team is ready to help you sell your home for the highest possible price ASAP

Bought with Century 21 Select Real Estate





