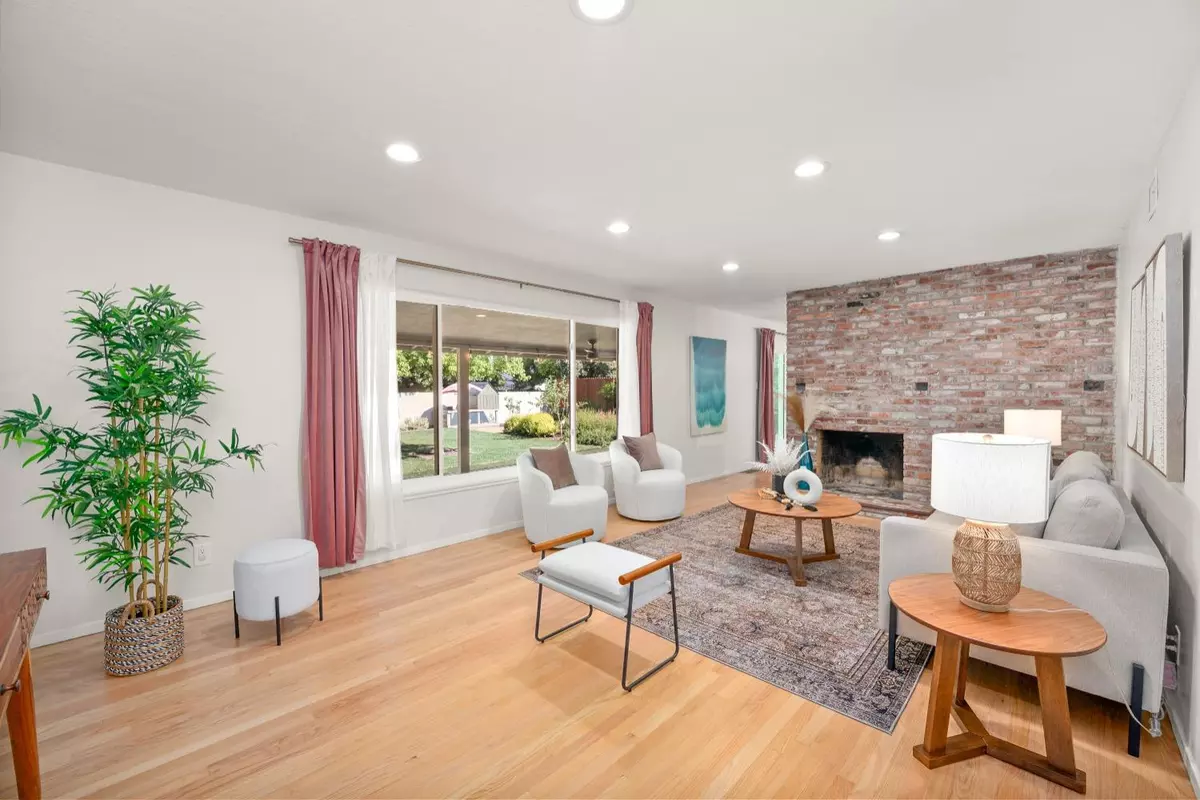$750,000
For more information regarding the value of a property, please contact us for a free consultation.
6073 Holstein WAY Sacramento, CA 95822
3 Beds
2 Baths
1,595 SqFt
Key Details
Sold Price $750,000
Property Type Single Family Home
Sub Type Single Family Residence
Listing Status Sold
Purchase Type For Sale
Square Footage 1,595 sqft
Price per Sqft $470
MLS Listing ID 224053016
Sold Date 06/12/24
Bedrooms 3
Full Baths 2
HOA Y/N No
Originating Board MLS Metrolist
Year Built 1955
Lot Size 9,148 Sqft
Acres 0.21
Property Description
Character, curb appeal, space, and proximity. You'll find it all in this classic South Land Park home that has been modernized to meet today's standards. The home maintains its original charm with beautifully refinished hardwood floors and brick fireplaces, while the newer dual pane windows throughout, newer roof, recessed lights, and newly redone whole house plumbing bring the home's major systems up to date. Thoughtful finishes throughout the home, including the custom ProVia front door, coffee bar with beverage fridge, painted tile floors, and built in bench seating in the dining area seamlessly blend time periods. The kitchen offers ample space to prep meals and host, while the natural light from an abundance of windows makes the space feel airy and bright. Two living spaces provide the opportunity to gather or quiet places to unwind. The primary bedroom offers a full wall closet and remodeled ensuite bath with a moody tiled shower and glass enclosure. The hall bath features a cloe tile surround with shower over tub. An oversized and private landscaped backyard welcomes you with a covered patio and ceiling fan, fruit trees, grass for play, newer fences, and a chicken coop! Close proximity to Land Park, Waldorf School, Del Rio Trail, grocery stores, local cafes, and more!
Location
State CA
County Sacramento
Area 10822
Direction from S Land Park, turn onto 42nd, turn onto Holstein, sign in front yard.
Rooms
Family Room Other
Master Bathroom Shower Stall(s)
Living Room Other
Dining Room Space in Kitchen
Kitchen Quartz Counter
Interior
Heating Central, Fireplace(s)
Cooling Central
Flooring Tile, Wood
Fireplaces Number 2
Fireplaces Type Brick, Living Room, Family Room
Window Features Dual Pane Full
Appliance Built-In Electric Oven, Electric Cook Top
Laundry In Garage
Exterior
Parking Features Attached
Garage Spaces 2.0
Fence Back Yard
Utilities Available Public
Roof Type Composition
Porch Covered Patio
Private Pool No
Building
Lot Description Landscape Back, Landscape Front
Story 1
Foundation Raised
Sewer Public Sewer
Water Public
Architectural Style Ranch
Schools
Elementary Schools Sacramento Unified
Middle Schools Sacramento Unified
High Schools Sacramento Unified
School District Sacramento
Others
Senior Community No
Tax ID 024-0254-002
Special Listing Condition None
Read Less
Want to know what your home might be worth? Contact us for a FREE valuation!

Our team is ready to help you sell your home for the highest possible price ASAP

Bought with GUIDE Real Estate





