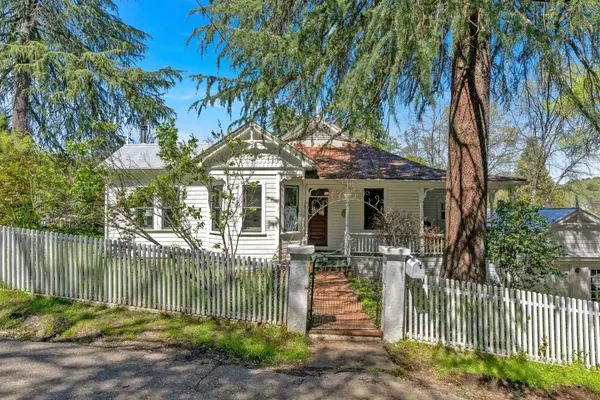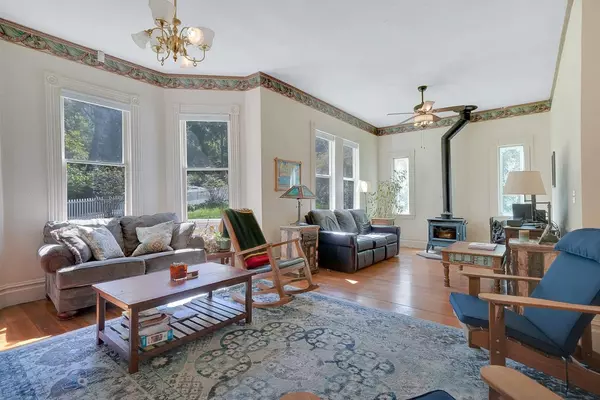$650,000
For more information regarding the value of a property, please contact us for a free consultation.
55 Nickerson St Sutter Creek, CA 95685
3 Beds
3 Baths
1,827 SqFt
Key Details
Sold Price $650,000
Property Type Single Family Home
Sub Type Single Family Residence
Listing Status Sold
Purchase Type For Sale
Square Footage 1,827 sqft
Price per Sqft $355
MLS Listing ID 224031690
Sold Date 06/10/24
Bedrooms 3
Full Baths 2
HOA Y/N No
Originating Board MLS Metrolist
Year Built 1890
Lot Size 8,712 Sqft
Acres 0.2
Property Description
This Circa 1890 Victorian home in downtown Sutter Creek is a true gem with its charming features and modern updates. Upon entering through the antique front door, you're greeted by a spacious dining and living room adorned with original wood plank floors and a cozy wood stove. French doors in the dining room lead to a large deck. The renovated kitchen boasts modern amenities such as a 5-burner stove with two ovens, microwave, granite counters, and ample cabinet space. A large utility room includes a stained glass pocket door leading to a remodeled half bath. The private master suite features beautiful antique doors and a stunning new bathroom with a walk-in Quartz shower, claw foot tub, wainscotting, and black and white tile floor. A French door off the master bedroom opens to a tranquil reading area. Downstairs, a spacious room serves as the third bedroom and family room or an office with glass doors opening to another deck. The downstairs bath features tile floors and a new shower. Storage space under the house is perfect for storing wine or other possessions. The garage had been converted into a man cave with window heat and air conditioning and could easily be converted back into a functional garage space. The large corner lot gives you plenty of space close to town!
Location
State CA
County Amador
Area 22009
Direction Main Street to Nickerson to the top of the hill
Rooms
Basement Partial
Master Bathroom Shower Stall(s), Low-Flow Shower(s), Low-Flow Toilet(s), Tile, Tub, Quartz, Window
Master Bedroom Sitting Room, Closet
Living Room Deck Attached, Great Room
Dining Room Space in Kitchen, Dining/Living Combo
Kitchen Breakfast Area, Butcher Block Counters, Granite Counter, Kitchen/Family Combo
Interior
Heating Central, Wood Stove, Natural Gas
Cooling Ceiling Fan(s), Central
Flooring Carpet, Tile, Wood
Fireplaces Number 1
Fireplaces Type Living Room, Raised Hearth, Free Standing, Wood Stove
Window Features Dual Pane Partial,Window Coverings
Appliance Gas Water Heater, Built-In Refrigerator, Dishwasher, Disposal, Microwave, Double Oven, Dual Fuel
Laundry Ground Floor, Inside Room
Exterior
Parking Features Detached, Garage Door Opener, See Remarks
Garage Spaces 2.0
Fence Back Yard, Partial, Wood, Front Yard
Utilities Available Electric, Natural Gas Connected
Roof Type Metal
Topography Lot Sloped
Street Surface Paved
Porch Front Porch, Covered Deck, Uncovered Deck
Private Pool No
Building
Lot Description Corner, Street Lights, Landscape Back, Landscape Front
Story 2
Foundation Raised
Sewer Public Sewer
Water Meter on Site, Public
Architectural Style Victorian
Level or Stories Two
Schools
Elementary Schools Amador Unified
Middle Schools Amador Unified
High Schools Amador Unified
School District Amador
Others
Senior Community No
Tax ID 018-201-048-000
Special Listing Condition None
Read Less
Want to know what your home might be worth? Contact us for a FREE valuation!

Our team is ready to help you sell your home for the highest possible price ASAP

Bought with Village Real Estate





