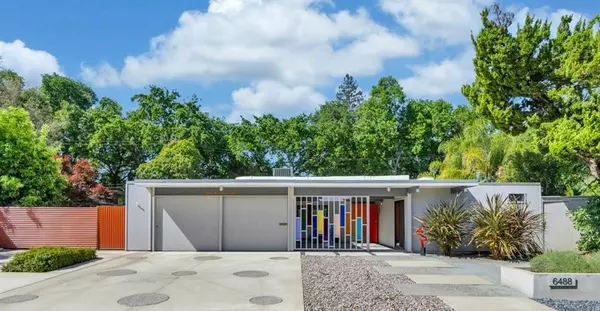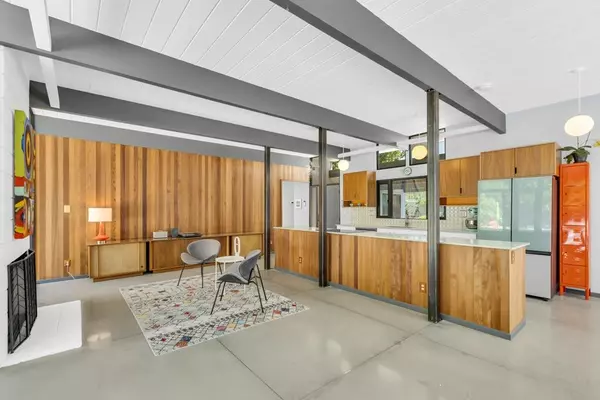$1,325,000
For more information regarding the value of a property, please contact us for a free consultation.
6488 S Land Park DR Sacramento, CA 95831
4 Beds
3 Baths
1,934 SqFt
Key Details
Sold Price $1,325,000
Property Type Single Family Home
Sub Type Single Family Residence
Listing Status Sold
Purchase Type For Sale
Square Footage 1,934 sqft
Price per Sqft $685
MLS Listing ID 224025410
Sold Date 06/10/24
Bedrooms 4
Full Baths 2
HOA Y/N No
Originating Board MLS Metrolist
Year Built 1955
Lot Size 0.270 Acres
Acres 0.27
Property Description
Spectacular Mid-Century Modern masterpiece by iconic developer Joseph Eichler! As you enter this sensational home you are greeted by a great room boasting expansive walls of dual-pane glass, soaring open beam ceilings, sleek concrete floors, & a floor to ceiling fireplace. To your left is a stylish kitchen featuring custom Kerf cabinetry, upgraded appliances, & amazing quartz countertops. The dining & living areas are bathed in natural light, & offer beautiful views of the splendid yard. Moving through the home you'll discover 3 guest bedrooms & a super chic guest bathroom. Next up is the extraordinary primary suite with a glass sliding door offering access to the rear yard. The ensuite bath is a veritable spa- natural stone floors with radiant heat, freestanding soaker tub, walk in shower & Duravit bidet. Finally, step outside to explore your very own private resort. Amenities include a shimmering salt water pool, spa & water feature, gas fire pit, Goodwin-Cole electric retractable awning, & convenient 1/2 bathroom. This secluded oasis backs up to the Willoughby Slough, which means no rear neighbors. The owner has made extensive additional improvements, too numerous to mention here, a complete list is attached. An incredible opportunity to call this architectural treasure home!
Location
State CA
County Sacramento
Area 10831
Direction I5 to 43rd exit. East on 43rd, right on South Land Park to address.
Rooms
Master Bathroom Bidet, Shower Stall(s), Double Sinks, Soaking Tub, Radiant Heat
Master Bedroom Closet, Ground Floor, Outside Access
Living Room Cathedral/Vaulted, Great Room, Open Beam Ceiling
Dining Room Dining/Living Combo
Kitchen Quartz Counter, Island
Interior
Interior Features Open Beam Ceiling
Heating Central
Cooling Central
Flooring Concrete, Cork, Stone, Tile
Fireplaces Number 1
Fireplaces Type Living Room
Window Features Dual Pane Full
Appliance Built-In Electric Oven, Built-In Electric Range, Free Standing Refrigerator, Dishwasher, Disposal
Laundry Dryer Included, Washer Included, Inside Area
Exterior
Parking Features RV Possible, Garage Facing Front
Garage Spaces 2.0
Fence Back Yard
Pool Built-In, Pool Sweep, Pool/Spa Combo, Salt Water
Utilities Available Cable Connected, Public
Roof Type Foam
Street Surface Paved
Porch Awning
Private Pool Yes
Building
Lot Description Curb(s)/Gutter(s), Low Maintenance
Story 1
Foundation Slab
Sewer Public Sewer
Water Public
Architectural Style Mid-Century
Schools
Elementary Schools Sacramento Unified
Middle Schools Sacramento Unified
High Schools Sacramento Unified
School District Sacramento
Others
Senior Community No
Tax ID 024-0352-002-0000
Special Listing Condition None
Read Less
Want to know what your home might be worth? Contact us for a FREE valuation!

Our team is ready to help you sell your home for the highest possible price ASAP

Bought with Compass





