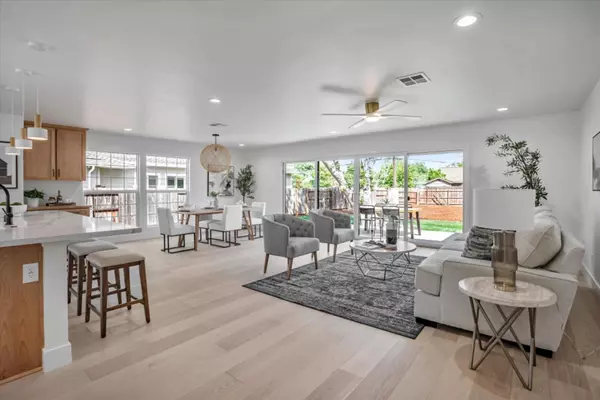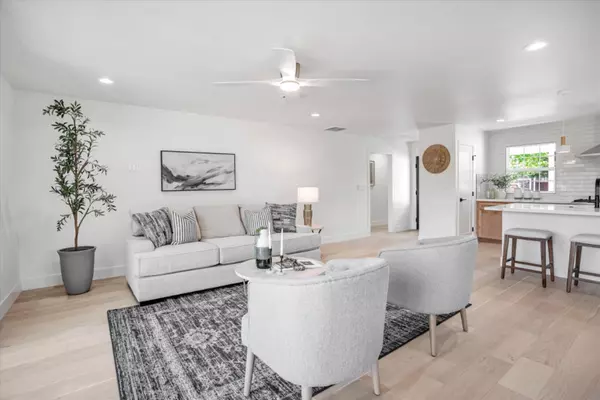$1,130,000
For more information regarding the value of a property, please contact us for a free consultation.
1530 Los Molinos WAY Sacramento, CA 95864
4 Beds
3 Baths
1,961 SqFt
Key Details
Sold Price $1,130,000
Property Type Single Family Home
Sub Type Single Family Residence
Listing Status Sold
Purchase Type For Sale
Square Footage 1,961 sqft
Price per Sqft $576
MLS Listing ID 224041390
Sold Date 06/07/24
Bedrooms 4
Full Baths 2
HOA Y/N No
Originating Board MLS Metrolist
Year Built 1950
Lot Size 10,890 Sqft
Acres 0.25
Property Description
GORGEOUS 4 bdrm/2.5 bath single story in beautiful Arden Park with flowing open floor plan and inviting porch. LIKE NEW! Completely remodeled + addition of a new airy primary suite featuring vaulted ceiling, deck access, double sink vanity bath w large shower, and walk-in closet. The bright, spacious kitchen is appointed with chef's appliances, quartz countertops, beautiful alder cabinets, and a large island with eating bar. The adjoining dining and living room features a large sliding glass door leading to the deck, creating a seamless transition to the yard for indoor/outdoor living. Spacious secondary bedrooms and a hall bath offering two large vanities. Convenient drop zone in the mud/laundry room. New front/rear landscaping and huge pool size backyard ready for your to customize. NEW: roof/gutters, windows/doors, exterior siding, electrical wiring and panel, plumbing, insulation, HVAC, sewer lateral, water main, all interior finishes, deck and landscaping, driveway, and more! A 2 car garage is the icing on the cake. Welcome home!
Location
State CA
County Sacramento
Area 10864
Direction La Sierra Dr to El Recon Way to Los Molinos Way
Rooms
Master Bathroom Shower Stall(s), Double Sinks, Low-Flow Toilet(s), Tile, Quartz, Window
Master Bedroom Walk-In Closet, Outside Access
Living Room Deck Attached, Great Room
Dining Room Dining Bar, Dining/Living Combo
Kitchen Pantry Closet, Quartz Counter, Island w/Sink, Kitchen/Family Combo
Interior
Heating Central
Cooling Ceiling Fan(s), Central
Flooring Carpet, Tile, Wood
Window Features Dual Pane Full
Appliance Free Standing Gas Range, Gas Water Heater, Dishwasher, Disposal, Microwave
Laundry Cabinets, Hookups Only, Inside Room
Exterior
Parking Features Attached, Garage Door Opener, Garage Facing Front
Garage Spaces 2.0
Fence Back Yard, Fenced, Wood
Utilities Available Public, Electric, Natural Gas Connected
Roof Type Shingle,Composition
Porch Front Porch, Uncovered Deck
Private Pool No
Building
Lot Description Auto Sprinkler F&R, Landscape Back, Landscape Front
Story 1
Foundation Raised
Sewer In & Connected, Public Sewer
Water Meter on Site, Public
Schools
Elementary Schools San Juan Unified
Middle Schools San Juan Unified
High Schools San Juan Unified
School District Sacramento
Others
Senior Community No
Tax ID 288-0113-013-0000
Special Listing Condition None
Read Less
Want to know what your home might be worth? Contact us for a FREE valuation!

Our team is ready to help you sell your home for the highest possible price ASAP

Bought with House Real Estate





