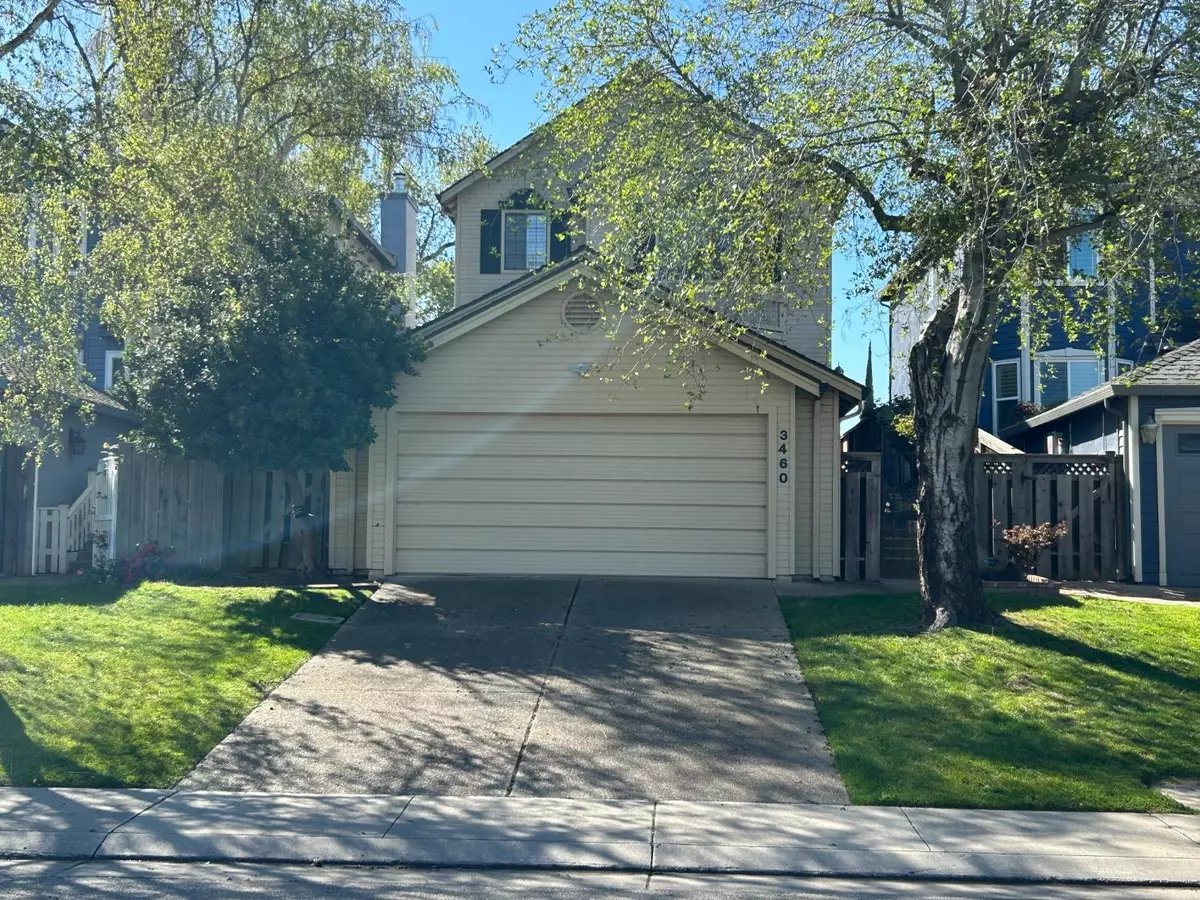$505,000
For more information regarding the value of a property, please contact us for a free consultation.
3460 Schooner DR Stockton, CA 95219
3 Beds
3 Baths
1,802 SqFt
Key Details
Sold Price $505,000
Property Type Single Family Home
Sub Type Single Family Residence
Listing Status Sold
Purchase Type For Sale
Square Footage 1,802 sqft
Price per Sqft $280
Subdivision The Landing
MLS Listing ID 224025196
Sold Date 06/06/24
Bedrooms 3
Full Baths 2
HOA Fees $33/ann
HOA Y/N Yes
Originating Board MLS Metrolist
Year Built 1987
Lot Size 7,349 Sqft
Acres 0.1687
Property Description
Don't miss a chance to own this charming waterfront home in the relaxing Landing Community! This light fixer with new interior paint and carpet, is ready for your unique touches. The front boasts beautifully designed architecture and a detached 2 car garage. Inside you'll find original hardwood floors, an airy kitchen with natural light, and a decorative formal living room with a bay window. A great combo room with wet bar provides gorgeous views of the waterway. Enjoy the fireplace, plantation shutters and a half bath before heading upstairs to the master bedroom with a walk-in closet, lake view and a spacious bathroom with double sinks, extra storage and more plantation shutters. Two additional bedrooms offer views of the waterway, one with a walk-in closet. A second full bathroom and laundry room completes the tour. Outside, you'll find a rear yard oasis with a spacious covered deck great for entertaining. There's plenty of greenery and planter boxes for gardening. A boat dock invites you to indulge in water activities, while benches offer a tranquil spot to soak in the beautiful sunset and wildlife. The HOA amenities include access to the pool, lake, and greenbelt areas, enhancing your lifestyle. Priced to sell, this home is a rare gem and won't last long!
Location
State CA
County San Joaquin
Area 20703
Direction W Hammer Lane to Mariners Drive to Shorline to Schooner.
Rooms
Family Room Other
Master Bathroom Double Sinks, Marble, Tub w/Shower Over, Window
Master Bedroom Walk-In Closet
Living Room Deck Attached, Great Room, View, Other
Dining Room Dining/Living Combo
Kitchen Tile Counter
Interior
Interior Features Wet Bar
Heating Central
Cooling Ceiling Fan(s), Central
Flooring Carpet, Tile, Wood
Fireplaces Number 1
Fireplaces Type Wood Burning
Window Features Bay Window(s),Window Screens
Appliance Free Standing Refrigerator, Dishwasher, Disposal, Free Standing Electric Oven, Free Standing Electric Range
Laundry Cabinets, Dryer Included, Electric, Gas Hook-Up, Upper Floor, Washer Included, Inside Room
Exterior
Parking Features Detached, Garage Facing Front
Garage Spaces 2.0
Fence Back Yard, Metal, Fenced, Wood
Utilities Available Cable Available
Amenities Available Pool, Clubhouse, Greenbelt
View Water, Lake
Roof Type Composition
Topography Lot Sloped
Street Surface Asphalt,Paved
Porch Covered Deck
Private Pool No
Building
Lot Description Curb(s)/Gutter(s), Landscape Back, Landscape Front, Other
Story 2
Foundation Raised
Sewer Public Sewer
Water Public
Architectural Style Contemporary, Victorian
Level or Stories Two
Schools
Elementary Schools Lincoln Unified
Middle Schools Lincoln Unified
High Schools Lincoln Unified
School District San Joaquin
Others
HOA Fee Include Pool
Senior Community No
Restrictions See Remarks,Other
Tax ID 071-310-21
Special Listing Condition Offer As Is, Successor Trustee Sale
Pets Allowed Yes
Read Less
Want to know what your home might be worth? Contact us for a FREE valuation!

Our team is ready to help you sell your home for the highest possible price ASAP

Bought with I Heart Real Estate, Inc.





