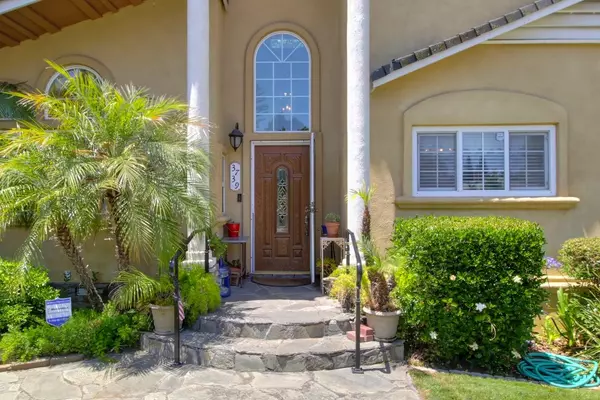$600,000
For more information regarding the value of a property, please contact us for a free consultation.
3739 Orangerie WAY Carmichael, CA 95608
3 Beds
2 Baths
1,722 SqFt
Key Details
Sold Price $600,000
Property Type Single Family Home
Sub Type Single Family Residence
Listing Status Sold
Purchase Type For Sale
Square Footage 1,722 sqft
Price per Sqft $348
Subdivision Jewel Heights
MLS Listing ID 224032375
Sold Date 05/23/24
Bedrooms 3
Full Baths 2
HOA Y/N No
Originating Board MLS Metrolist
Year Built 1970
Lot Size 10,219 Sqft
Acres 0.2346
Property Description
This 3 bedroom and 2 bath home is tucked away in a fantastic neighborhood in the heart of Carmichael. Just minutes away from The American River, two local parks, and walking distance to Ancil Hoffman. Step inside to a spacious floor plan with high ceilings and open-concept living. The updated kitchen is appointed with granite countertops, recessed lighting, a kitchen island, and more! The open dining and living room has built-in glass shelving with paned doors and an 18-foot entertainment center. Additional highlights include ceiling fans in every living space, recently installed luxury vinyl flooring and a newer HVAC system. The bright and airy patio room overlooks the large sparkling pool, which was resurfaced in 2019 and is surrounded by lava rock and a beautiful cascading waterfall feature. Vacation in your own backyard with a stand-alone hot tub, 3 slides, diving board and rock, all surrounded by covered patios and an assortment of trees and plants. Two storage sheds for all of your hobbies. Long driveway with partial covering, cement pad for RV storage, and 2-car garage. Must see!
Location
State CA
County Sacramento
Area 10608
Direction Headed East on Fair Oaks Blvd. turn right onto Marshall Ave. Turn left onto Sutter Ave. Turn right onto Orangerie Way.
Rooms
Master Bedroom Walk-In Closet
Living Room Skylight(s)
Dining Room Space in Kitchen, Dining/Living Combo
Kitchen Granite Counter, Island
Interior
Interior Features Skylight(s)
Heating Fireplace Insert
Cooling Central, Whole House Fan
Flooring Carpet, Tile, Vinyl
Appliance Built-In Electric Oven, Built-In Electric Range, Built-In Refrigerator, Disposal, Microwave
Laundry In Garage
Exterior
Garage Attached, Covered, RV Storage
Garage Spaces 2.0
Carport Spaces 2
Fence Back Yard, Wood
Pool Built-In, Dark Bottom, Other
Utilities Available Cable Available, Electric, Internet Available
View Other
Roof Type Composition
Porch Uncovered Deck, Covered Patio
Private Pool Yes
Building
Lot Description Other
Story 1
Foundation Raised
Sewer Public Sewer
Water Public
Level or Stories One
Schools
Elementary Schools San Juan Unified
Middle Schools San Juan Unified
High Schools San Juan Unified
School District Sacramento
Others
Senior Community No
Tax ID 260-0141-007-0000
Special Listing Condition None
Read Less
Want to know what your home might be worth? Contact us for a FREE valuation!

Our team is ready to help you sell your home for the highest possible price ASAP

Bought with Allison James Estates & Homes






