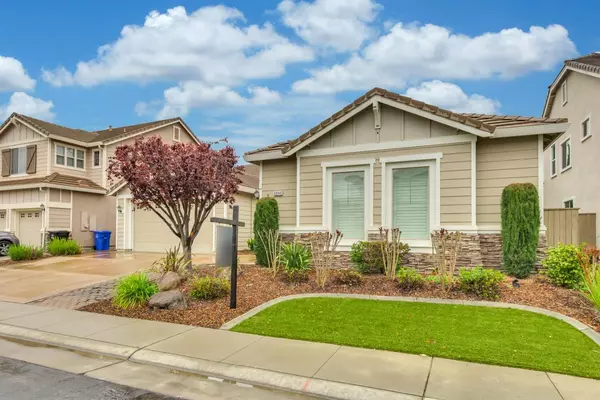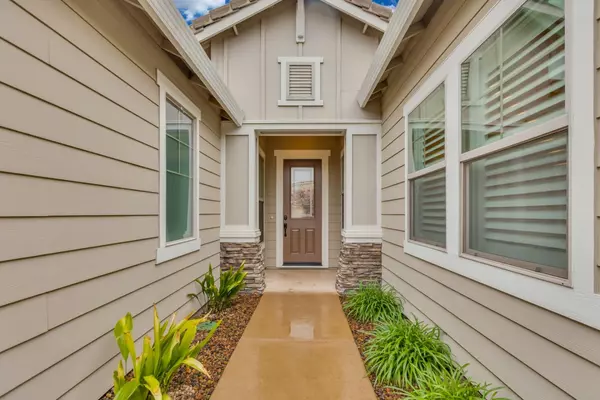$795,000
For more information regarding the value of a property, please contact us for a free consultation.
9846 Collie WAY Elk Grove, CA 95757
4 Beds
4 Baths
2,525 SqFt
Key Details
Sold Price $795,000
Property Type Single Family Home
Sub Type Single Family Residence
Listing Status Sold
Purchase Type For Sale
Square Footage 2,525 sqft
Price per Sqft $314
Subdivision Del Webb Laguna Ridge Village
MLS Listing ID 224030294
Sold Date 05/06/24
Bedrooms 4
Full Baths 3
HOA Y/N No
Originating Board MLS Metrolist
Year Built 2016
Lot Size 7,148 Sqft
Acres 0.1641
Property Description
Welcome to your dream home in Elk Grove! This stunning single story residence boasts 3-4 bedrooms and 3.5 bathrooms, providing ample space for comfortable living. Step into luxury as you enter the separate living room adorned with a captivating wood-beamed coffered ceiling, creating a warm and inviting ambiance. Entertain guests in style within the elegant formal dining room, perfect for hosting memorable gatherings plus a secondary family entertainment room. Discover the heart of the home in the expansive great room, seamlessly integrating the kitchen, breakfast room, and family room. With 2,525 square feet of meticulously designed space, every corner exudes comfort and functionality. Whether you're whipping up culinary delights in the gourmet kitchen or enjoying cozy evenings by the fireplace in the family room, this home offers the ultimate sanctuary for relaxation and enjoyment. Experience the epitome of Elk Grove living with this exceptional property, where luxury meets convenience and every detail is crafted with your utmost comfort in mind. Don't miss the opportunity to make this exquisite residence your own. Schedule a viewing today and step into a world of timeless elegance and sophistication.
Location
State CA
County Sacramento
Area 10757
Direction From Elk Grove Blvd to Bruceville Rd, left on Collie Way to address.
Rooms
Family Room Great Room
Master Bathroom Shower Stall(s), Double Sinks, Sunken Tub, Walk-In Closet
Master Bedroom Ground Floor, Walk-In Closet, Outside Access
Living Room Open Beam Ceiling
Dining Room Breakfast Nook, Formal Room, Dining Bar, Dining/Family Combo, Space in Kitchen
Kitchen Breakfast Area, Pantry Closet, Granite Counter, Island
Interior
Heating Central
Cooling Ceiling Fan(s), Central
Flooring Carpet, Laminate, Tile
Appliance Dishwasher, Disposal, Microwave, Wine Refrigerator
Laundry Ground Floor, Hookups Only, Inside Room
Exterior
Parking Features Attached, Garage Facing Front, Garage Facing Side
Garage Spaces 3.0
Fence Back Yard
Utilities Available Public, Electric
Roof Type Tile
Topography Level
Street Surface Paved
Porch Covered Patio
Private Pool No
Building
Lot Description Curb(s)
Story 1
Foundation Slab
Sewer Sewer Connected
Water Public
Architectural Style Contemporary
Schools
Elementary Schools Elk Grove Unified
Middle Schools Elk Grove Unified
High Schools Elk Grove Unified
School District Sacramento
Others
Senior Community No
Tax ID 132-1920-003-0000
Special Listing Condition None
Read Less
Want to know what your home might be worth? Contact us for a FREE valuation!

Our team is ready to help you sell your home for the highest possible price ASAP

Bought with Lyon RE Downtown





