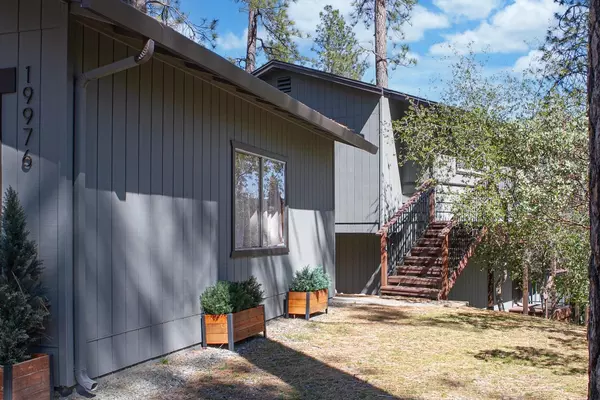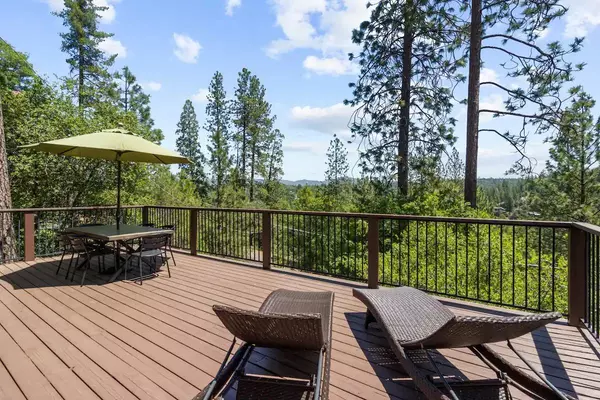$465,000
For more information regarding the value of a property, please contact us for a free consultation.
19976 Ridgecrest WAY Groveland, CA 95321
3 Beds
2 Baths
1,470 SqFt
Key Details
Sold Price $465,000
Property Type Single Family Home
Sub Type Single Family Residence
Listing Status Sold
Purchase Type For Sale
Square Footage 1,470 sqft
Price per Sqft $316
Subdivision Pine Mountain Lake
MLS Listing ID 224027066
Sold Date 05/03/24
Bedrooms 3
Full Baths 2
HOA Fees $264/mo
HOA Y/N Yes
Originating Board MLS Metrolist
Year Built 1977
Lot Size 0.300 Acres
Acres 0.3003
Property Description
If you're looking for a full time residence or vacation home, 19976 Ridgecrest Way has everything you need! You'll feel right at home in this tastefully updated house located in the gated community of Pine Mountain Lake. You'll love the sense of seclusion from the moment you drive up. Featuring 3 bedrooms and 2 full bathrooms, this home comes completely furnished with everything you need to start enjoying life in the mountains today! Nestled among Ponderosa Pines you'll enjoy the private deck with beautiful views. Inside, you'll find new flooring, an updated kitchen, as well as contemporary furnishings. Energy efficient mini splits provide heating and cooling. Head downstairs to the game room complete with a full bathroom, two beds and a laundry nook. The detached 2-car garage offers plenty of storage and has a brand new roof. The exterior of the home was repainted with stylish colors in 2023. You're just a short walk to Marina Beach where you can enjoy relaxing and playing on the water. Other amenities include championship golf, restaurant and bar, tennis, pickleball, archery, equestrian center, swimming pool and community airport. The home is a 25 minute drive to the main gate of Yosemite National Park where you can experience one of the most beautiful wonders of the world!
Location
State CA
County Tuolumne
Area 22053
Direction From HWY 49: exit Ferretti Rd. Right on Pine Mountain Dr. Left on Upper Skyridge Dr. Right on Ridgecrest Way to address.
Rooms
Living Room Cathedral/Vaulted, Great Room, View, Open Beam Ceiling
Dining Room Dining/Living Combo
Kitchen Breakfast Area, Pantry Cabinet, Granite Counter, Island, Kitchen/Family Combo
Interior
Interior Features Open Beam Ceiling
Heating Electric, Fireplace(s)
Cooling Wall Unit(s)
Flooring Carpet, Vinyl
Fireplaces Number 1
Fireplaces Type Living Room
Appliance Dishwasher, Disposal, Microwave, Free Standing Electric Range
Laundry Laundry Closet, Dryer Included, Washer Included
Exterior
Parking Features Detached, Garage Door Opener, Garage Facing Front, Uncovered Parking Space
Garage Spaces 2.0
Utilities Available Cable Available, Internet Available
Amenities Available Playground, Pool, Clubhouse, Dog Park, Golf Course, Tennis Courts, Greenbelt, Trails
View Panoramic, Forest
Roof Type Shingle,Composition
Topography Lot Grade Varies,Trees Many
Porch Uncovered Deck
Private Pool No
Building
Lot Description Private, Gated Community
Story 2
Foundation Raised
Sewer In & Connected
Water Public
Architectural Style Traditional
Schools
Elementary Schools Big Oak Flat
Middle Schools Big Oak Flat
High Schools Big Oak Flat
School District Tuolumne
Others
HOA Fee Include Pool
Senior Community No
Tax ID 094-320-005
Special Listing Condition None
Read Less
Want to know what your home might be worth? Contact us for a FREE valuation!

Our team is ready to help you sell your home for the highest possible price ASAP

Bought with Non-MLS Office





