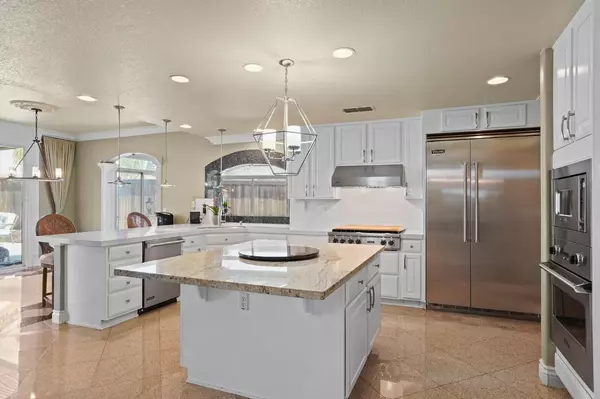$1,093,000
For more information regarding the value of a property, please contact us for a free consultation.
3464 Heron Lake LN Elk Grove, CA 95758
6 Beds
3 Baths
4,090 SqFt
Key Details
Sold Price $1,093,000
Property Type Single Family Home
Sub Type Single Family Residence
Listing Status Sold
Purchase Type For Sale
Square Footage 4,090 sqft
Price per Sqft $267
Subdivision Lakeside
MLS Listing ID 224022104
Sold Date 04/25/24
Bedrooms 6
Full Baths 3
HOA Fees $50/mo
HOA Y/N Yes
Originating Board MLS Metrolist
Year Built 1999
Lot Size 9,113 Sqft
Acres 0.2092
Property Description
Welcome to your dream home! Nestled in a prestigious neighborhood, this gorgeous and spacious residence is a true testament to luxury living. From the moment you step through the grand entrance, you'll be captivated by the exquisite details and thoughtful upgrades that adorn every corner of this home. As you traverse the home, you'll be greeted by the opulence of marble, granite, and wood floors that seamlessly flow from room to room. The upgraded moulding throughout adds a touch of elegance, creating a sophisticated ambiance. The heart of this home is the gourmet kitchen, a chef's paradise featuring quartz countertops, Viking appliances, a convenient pull-up bar, and a charming breakfast area. The Viking appliances make this space perfect for culinary enthusiasts and entertaining alike. Upstairs, a versatile loft space awaits, providing an additional social area for relaxation or gatherings. This addition enhances the overall functionality of the home, offering a perfect balance between private retreats and communal spaces. Step outside and discover your own private oasis. The stunning tile pool takes center stage, surrounded by palm trees with three cascading waterfalls, granite and stone retaining walls and a covered patio area. Make this rare gem your home!
Location
State CA
County Sacramento
Area 10758
Direction I5 to Elk Grove Blvd, left to Shorelake, left. Right on Maritime,left on Lakepoint, left on Heron Bay, Right on Heron Lake
Rooms
Master Bathroom Closet, Shower Stall(s), Double Sinks, Soaking Tub, Granite, Jetted Tub, Low-Flow Toilet(s), Walk-In Closet
Master Bedroom Closet, Walk-In Closet, Walk-In Closet 2+
Living Room Cathedral/Vaulted
Dining Room Formal Area
Kitchen Breakfast Area, Marble Counter, Pantry Closet, Quartz Counter, Island, Stone Counter
Interior
Interior Features Cathedral Ceiling
Heating Central, Fireplace(s)
Cooling Ceiling Fan(s), Central
Flooring Simulated Wood, Granite, Marble
Fireplaces Number 1
Fireplaces Type Stone
Window Features Dual Pane Full
Appliance Built-In Electric Oven, Built-In Gas Range, Gas Water Heater, Built-In Refrigerator, Hood Over Range, Ice Maker, Dishwasher, Disposal, Microwave
Laundry Inside Area
Exterior
Exterior Feature Entry Gate
Parking Features Side-by-Side, Garage Door Opener, Garage Facing Front
Garage Spaces 4.0
Fence Back Yard
Pool Built-In
Utilities Available Electric, Natural Gas Connected
Amenities Available Pool, Clubhouse, Tennis Courts
Roof Type Tile
Porch Covered Patio, Uncovered Patio
Private Pool Yes
Building
Lot Description Auto Sprinkler Front, Gated Community
Story 2
Foundation Concrete
Sewer Sewer Connected
Water Public
Architectural Style Mediterranean
Schools
Elementary Schools Elk Grove Unified
Middle Schools Elk Grove Unified
High Schools Elk Grove Unified
School District Sacramento
Others
HOA Fee Include Pool
Senior Community No
Tax ID 119-1660-028-0000
Special Listing Condition None
Pets Allowed Yes
Read Less
Want to know what your home might be worth? Contact us for a FREE valuation!

Our team is ready to help you sell your home for the highest possible price ASAP

Bought with Real Brokerage





