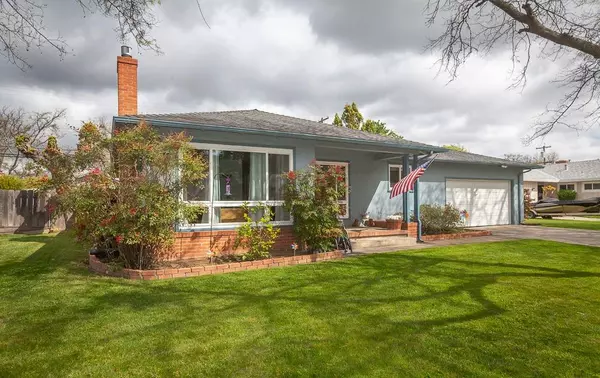$424,000
For more information regarding the value of a property, please contact us for a free consultation.
2357 Calhoun WAY Stockton, CA 95207
3 Beds
2 Baths
1,264 SqFt
Key Details
Sold Price $424,000
Property Type Single Family Home
Sub Type Single Family Residence
Listing Status Sold
Purchase Type For Sale
Square Footage 1,264 sqft
Price per Sqft $335
MLS Listing ID 224028756
Sold Date 04/24/24
Bedrooms 3
Full Baths 1
HOA Fees $33/ann
HOA Y/N Yes
Originating Board MLS Metrolist
Year Built 1955
Lot Size 7,301 Sqft
Acres 0.1676
Property Description
Welcome to your dream home in the coveted Lincoln School District! This spacious 3-bedroom, 1.5-bathroom gem exudes pride of ownership at every turn. Bask in abundant natural light flooding through large windows, highlighting the immaculate interior. Enjoy the comfort of new HVAC, a newer roof with a transferable lifetime warranty, and a modern fireplace insert for cozy evenings. The updated water heater ensures convenience. Entertain effortlessly in the expansive backyard, boasting a partially covered patio ideal for gatherings. With proximity to restaurants, shops, and parks, this residence offers the epitome of suburban living. Don't miss the opportunity to call this meticulously maintained property yours!
Location
State CA
County San Joaquin
Area 20704
Direction Pershing, to swain, to alexandria, to calhoun.
Rooms
Master Bedroom Closet
Living Room Other
Dining Room Space in Kitchen, Dining/Living Combo
Kitchen Breakfast Area, Pantry Cabinet, Tile Counter
Interior
Heating Central, Fireplace Insert
Cooling Ceiling Fan(s), Central
Flooring Carpet, Vinyl
Fireplaces Number 1
Fireplaces Type Insert, Living Room, Gas Piped
Window Features Dual Pane Full
Appliance Built-In Electric Range, Free Standing Refrigerator, Dishwasher
Laundry Dryer Included, Sink, Washer Included, In Garage
Exterior
Parking Features Attached
Garage Spaces 2.0
Fence Back Yard
Utilities Available Public
Amenities Available Pool
Roof Type Composition
Street Surface Paved
Porch Front Porch, Covered Patio
Private Pool No
Building
Lot Description Auto Sprinkler F&R, Curb(s)/Gutter(s)
Story 1
Foundation Raised
Sewer In & Connected
Water Public
Schools
Elementary Schools Lincoln Unified
Middle Schools Lincoln Unified
High Schools Lincoln Unified
School District San Joaquin
Others
HOA Fee Include Pool
Senior Community No
Tax ID 097-093-26
Special Listing Condition None
Read Less
Want to know what your home might be worth? Contact us for a FREE valuation!

Our team is ready to help you sell your home for the highest possible price ASAP

Bought with Lela Nelson Realty





