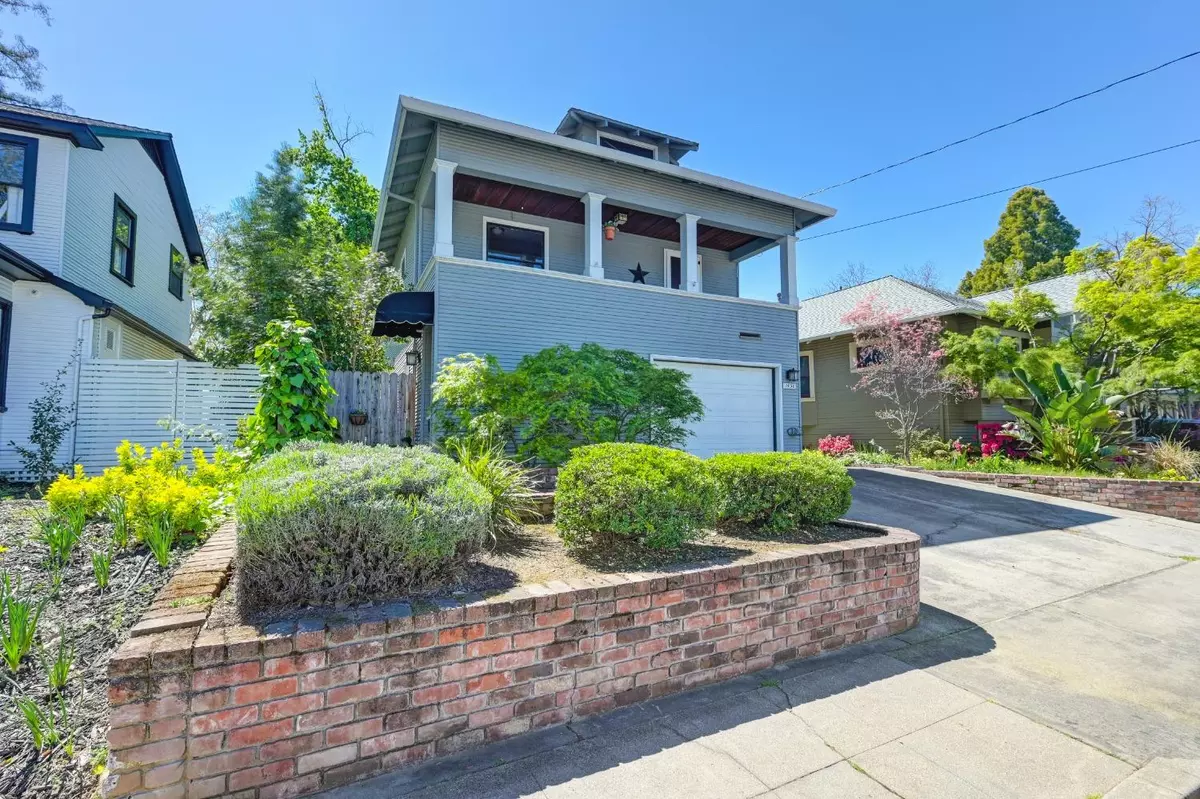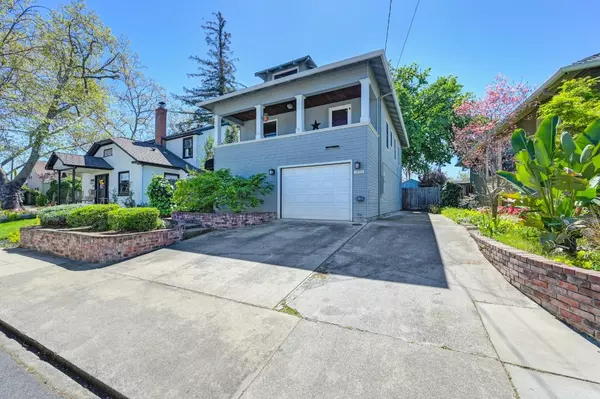$850,000
For more information regarding the value of a property, please contact us for a free consultation.
3450 L ST Sacramento, CA 95816
2 Beds
2 Baths
1,566 SqFt
Key Details
Sold Price $850,000
Property Type Single Family Home
Sub Type Single Family Residence
Listing Status Sold
Purchase Type For Sale
Square Footage 1,566 sqft
Price per Sqft $542
Subdivision Turners
MLS Listing ID 224018325
Sold Date 04/23/24
Bedrooms 2
Full Baths 2
HOA Y/N No
Originating Board MLS Metrolist
Year Built 1914
Lot Size 4,400 Sqft
Acres 0.101
Property Description
Gracefully restored 1914 high water craftsman bungalow - in the heart of East Sac. 2-3 bed, 2-bath home has iconic craftsman features. Covered front porch that leads into the foyer. Open concept floor plan. Sliding pocket doors separating the living & dining rooms. Throughout the house, an array of wood shutters, picture hanging rails, coved ceilings, shoulder height wainscoting, single glass pane windows, authentic Craftsman finished wood window/door trim, handcrafted rich and dark wood interior, hardwood floors, solid wood shaker doors, tiffany/antique style light fixtures, antique door hardware, antique push button light switch & built-in buffet can be found. Updated kitchen w/ custom built-in cabinets w/ glass panel doors w/ modern hardware, sage green ceramic tile backsplash, granite countertops, stainless-steel appliances, walk-in pantry, pendant lighting, & window overlooking the backyard. Primary bed/bath features dual sink vanity, marble countertop/floors, walk in shower w/ glass enclosure & white subway tile, walk-in closet, & French doors leading out to the back patio. Nicely landscaped backyard w/ river rock surrounding the sprawling. Find local shops, restaurants, & vibrant nightlife nearby. Proximity to freeway access & Midtown/Downtown Sacramento.
Location
State CA
County Sacramento
Area 10816
Direction Turn left onto J St. Turn right onto 35th St. Turn right on L St. House will be on the left.
Rooms
Master Bathroom Shower Stall(s), Double Sinks, Tile, Marble, Walk-In Closet, Window
Master Bedroom Walk-In Closet, Outside Access
Living Room Great Room, Other
Dining Room Formal Area
Kitchen Other Counter, Granite Counter
Interior
Heating Central
Cooling Ceiling Fan(s), Central
Flooring Carpet, Linoleum, Wood, Other
Appliance Free Standing Refrigerator, Hood Over Range, Dishwasher, Disposal, Microwave, Electric Cook Top, Electric Water Heater, Free Standing Electric Oven
Laundry Laundry Closet, Sink, Hookups Only, Inside Area, Inside Room
Exterior
Parking Features Attached, RV Possible, Detached, Garage Facing Front
Garage Spaces 1.0
Fence Back Yard, Wood
Utilities Available Public
Roof Type Composition
Porch Front Porch, Uncovered Deck, Covered Patio
Private Pool No
Building
Lot Description Shape Regular
Story 1
Foundation Raised
Sewer In & Connected
Water Public
Architectural Style Bungalow, Cottage
Level or Stories Two
Schools
Elementary Schools Sacramento Unified
Middle Schools Sacramento Unified
High Schools Sacramento Unified
School District Sacramento
Others
Senior Community No
Tax ID 007-0193-005-0000
Special Listing Condition None
Read Less
Want to know what your home might be worth? Contact us for a FREE valuation!

Our team is ready to help you sell your home for the highest possible price ASAP

Bought with Coldwell Banker Realty





