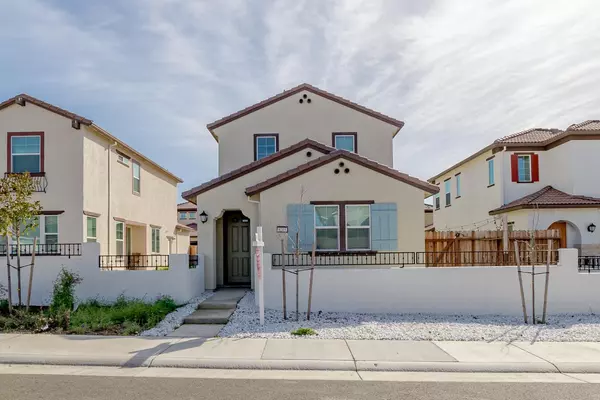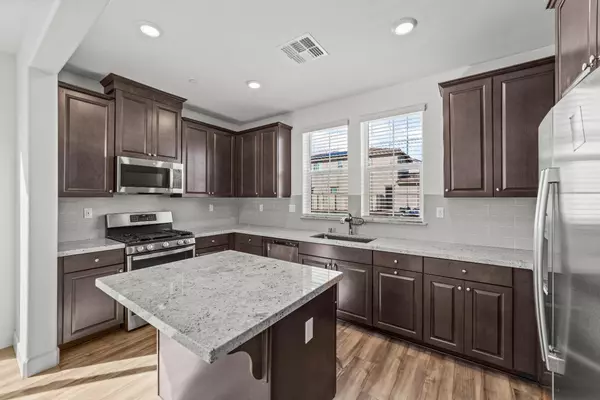$530,000
For more information regarding the value of a property, please contact us for a free consultation.
8205 Colt WAY Antelope, CA 95843
3 Beds
3 Baths
1,467 SqFt
Key Details
Sold Price $530,000
Property Type Single Family Home
Sub Type Single Family Residence
Listing Status Sold
Purchase Type For Sale
Square Footage 1,467 sqft
Price per Sqft $361
MLS Listing ID 224017002
Sold Date 04/23/24
Bedrooms 3
Full Baths 2
HOA Y/N No
Originating Board MLS Metrolist
Year Built 2022
Lot Size 4,051 Sqft
Acres 0.093
Property Description
Welcome to this charming and lovely Lennar home, which feels almost brand new! With 3 bedrooms and 2.5 baths, this home offers ample space for your family. The open floor plan creates a welcoming and spacious atmosphere. Step inside and be greeted by the modern and sleek kitchen, seamlessly flowing into the dining room and living room. The perfect setting for entertaining guests or enjoying quality time with your loved ones. A convenient half bath is also located on the first floor. The master bedroom, complete with a full bath, provides a relaxing retreat after a long day. Plus, no need to carry laundry up and down stairs, as the laundry room is conveniently located on the main floor. Up the carpeted stairs, you'll find two additional bedrooms and another full bath, providing privacy and comfort for everyone in the family. This home is located within close walking distance to the high school, Don't miss the opportunity to view this beautiful and practically new home. Schedule a showing today and discover the perfect place for you to call home.
Location
State CA
County Sacramento
Area 10843
Direction From Don Julio Blvd turn left on Gander Way, then turn left on Scythe Way and turn left on Colt Way.
Rooms
Living Room Great Room
Dining Room Space in Kitchen, Dining/Living Combo
Kitchen Island, Kitchen/Family Combo
Interior
Heating Central
Cooling Central
Flooring Carpet
Laundry Laundry Closet, Electric
Exterior
Parking Features Attached
Garage Spaces 2.0
Utilities Available Public, Solar, Electric
Roof Type Tile
Private Pool No
Building
Lot Description Other
Story 2
Foundation Concrete
Sewer Public Sewer
Water Public
Level or Stories Two
Schools
Elementary Schools Dry Creek Joint
Middle Schools Dry Creek Joint
High Schools Roseville Joint
School District Sacramento
Others
Senior Community No
Tax ID 203-2190-029-0000
Special Listing Condition None
Read Less
Want to know what your home might be worth? Contact us for a FREE valuation!

Our team is ready to help you sell your home for the highest possible price ASAP

Bought with Century 21 Select Real Estate





