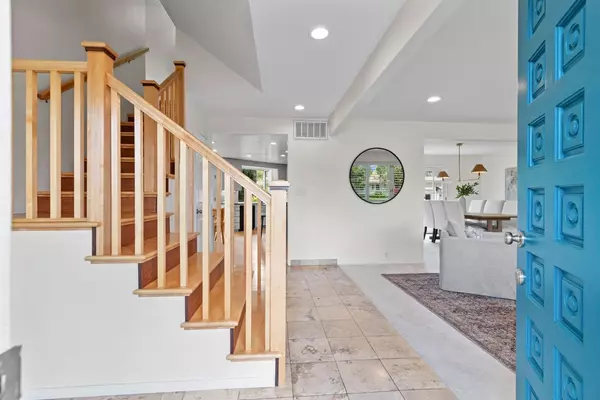$1,315,000
For more information regarding the value of a property, please contact us for a free consultation.
3840 Crondall DR Sacramento, CA 95864
6 Beds
4 Baths
3,710 SqFt
Key Details
Sold Price $1,315,000
Property Type Single Family Home
Sub Type Single Family Residence
Listing Status Sold
Purchase Type For Sale
Square Footage 3,710 sqft
Price per Sqft $354
MLS Listing ID 224025783
Sold Date 04/23/24
Bedrooms 6
Full Baths 3
HOA Y/N No
Originating Board MLS Metrolist
Year Built 1967
Lot Size 10,019 Sqft
Acres 0.23
Property Description
SPACIOUS LEVEE LOT WITH POOL IN PRIME WILHAGGIN LOCATION! This beloved home offers a unique opportunity for multi-generational living with two primary suites - one on the ground floor built in 2011 and one upstairs with a charming treetop retreat overlooking the back yard. You'll love the traditional floor plan with beautiful light-filled spaces, from the living room with formal dining area to the upgraded kitchen that opens to a family room with French doors leading to the back yard. Thoughtful upgrades include refinished maple inlay hardwood floors in kitchen/family room, new front landscaping in 2022, dual pane windows, on-demand hot water, TPO roof in 2018, wood plantation shutters and fresh interior paint. The back yard is a private oasis with a built-in swimming pool framed by Italian Cypress trees and a cozy deck and lawn area. Don't miss the sweet garden with raised beds behind the garage, plus several varieties of fruit trees along the side yard and driveway including tangerine, blood orange and Meyer lemon. The back gate provides direct access to the American River Parkway with miles of paved trails and natural open space. Perfectly positioned to shopping, services, restaurants, Highway 50 and the ever-popular Rio Americano and Jesuit high schools. Come see...
Location
State CA
County Sacramento
Area 10864
Direction From American River Drive, head south on Wilhaggin Drive. Turn right on Crondall Drive and follow cul-de-sac to address on right. 3840 Crondall Drive
Rooms
Family Room Deck Attached, View
Master Bathroom Shower Stall(s), Double Sinks, Low-Flow Shower(s), Low-Flow Toilet(s)
Master Bedroom Sitting Room, Closet, Ground Floor, Walk-In Closet, Sitting Area
Living Room View
Dining Room Breakfast Nook, Dining/Living Combo, Formal Area
Kitchen Breakfast Area, Granite Counter, Island
Interior
Heating Central
Cooling Ceiling Fan(s), Central
Flooring Carpet, Tile, Wood
Fireplaces Number 1
Fireplaces Type Family Room, Gas Log
Window Features Dual Pane Full
Appliance Built-In Electric Oven, Free Standing Refrigerator, Gas Cook Top, Dishwasher, Disposal, Double Oven, Plumbed For Ice Maker, Tankless Water Heater
Laundry Cabinets, Dryer Included, Sink, Washer Included, Inside Room
Exterior
Parking Features Detached, Garage Door Opener, Garage Facing Front
Garage Spaces 2.0
Fence Back Yard, Wire, Wood
Pool Built-In, Pool Sweep, Fenced, Gunite Construction
Utilities Available Electric, Natural Gas Connected
View River
Roof Type Shingle,Flat,Other
Street Surface Paved
Accessibility AccessibleFullBath
Handicap Access AccessibleFullBath
Porch Front Porch, Uncovered Deck
Private Pool Yes
Building
Lot Description Auto Sprinkler F&R, Cul-De-Sac, Curb(s)/Gutter(s), River Access, Shape Irregular, Street Lights, Landscape Back, Landscape Front
Story 2
Foundation Raised
Sewer In & Connected, Public Sewer
Water Meter Paid
Architectural Style French Normandy
Schools
Elementary Schools San Juan Unified
Middle Schools San Juan Unified
High Schools San Juan Unified
School District Sacramento
Others
Senior Community No
Tax ID 292-0334-015-0000
Special Listing Condition None
Read Less
Want to know what your home might be worth? Contact us for a FREE valuation!

Our team is ready to help you sell your home for the highest possible price ASAP

Bought with Lyon RE Downtown





