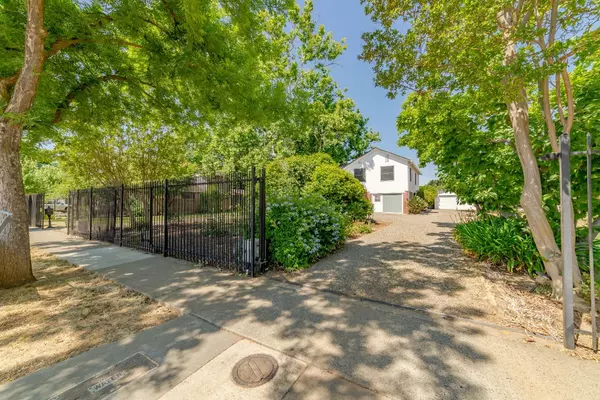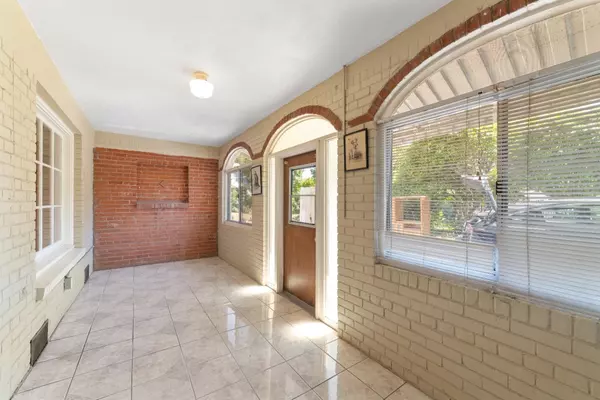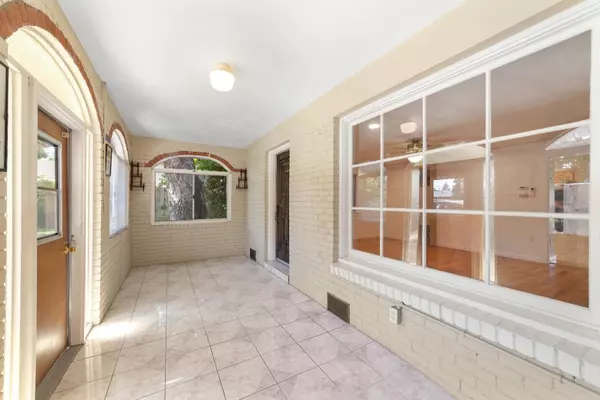$673,950
For more information regarding the value of a property, please contact us for a free consultation.
4200 67th ST Sacramento, CA 95820
4 Beds
2 Baths
1,636 SqFt
Key Details
Sold Price $673,950
Property Type Single Family Home
Sub Type Single Family Residence
Listing Status Sold
Purchase Type For Sale
Square Footage 1,636 sqft
Price per Sqft $411
MLS Listing ID 224026016
Sold Date 04/23/24
Bedrooms 4
Full Baths 2
HOA Y/N No
Originating Board MLS Metrolist
Year Built 1930
Lot Size 0.850 Acres
Acres 0.85
Property Description
What a wonderful opportunity to add an ADU and/or expand the original home!This home might also make a good rental and is located near Tahoe Park and close to UCD Med Center and shopping. There is a gated entry for total privacy! This home includes a nice foyer, hardwood floors, a large utility room with a tankless water heater and water softener, partial basement, great for wine storage or canning, upgraded lighting, and a large kitchen with lots of storage cabinets. There are endless possibilities for the use of the upstairs and downstairs rooms, such as flex space, bedrooms, office, or hobby room. There are many large trees that provide shade and beauty, as well as many fruit trees and beautiful flowers both front and back. There's even a large shed with electricity! Plus, there is a 2 car detached garage/workspace and a semi-circular gravel driveway...all on a rare .85 ACRE LOT!
Location
State CA
County Sacramento
Area 10820
Direction Highway 99 to Florin Road East exit, to 65th street Expres. and turn left. Head North on 65th street Expressway to 18th Ave and turn right, then turn left on 67th Street and go to 4200 67th, on left. (Rear lot is visible from 65th but is not accessible from 65th).
Rooms
Family Room Other
Basement Partial
Master Bathroom Tile, Tub w/Shower Over
Living Room Other
Dining Room Other
Kitchen Breakfast Area, Pantry Cabinet, Tile Counter
Interior
Heating Ductless, Electric, Gas, Wall Furnace, MultiUnits
Cooling Ceiling Fan(s), Wall Unit(s), Ductless, MultiUnits
Flooring Carpet, Linoleum, Wood
Window Features Dual Pane Partial
Appliance Dishwasher, Electric Cook Top, Free Standing Electric Oven
Laundry Cabinets, Dryer Included, Sink, Electric, Ground Floor, Washer Included, Inside Room
Exterior
Exterior Feature Entry Gate
Parking Features RV Access, Detached, RV Storage, Garage Facing Front
Garage Spaces 2.0
Fence Full
Utilities Available Cable Connected, Public, Electric, Internet Available, Natural Gas Connected
Roof Type Composition
Topography Level
Porch Front Porch, Back Porch
Private Pool No
Building
Lot Description Manual Sprinkler F&R, Shape Regular, Split Possible, Landscape Back, Landscape Front
Story 2
Foundation Combination, Raised
Sewer In & Connected
Water Public
Level or Stories Two
Schools
Elementary Schools Sacramento Unified
Middle Schools Sacramento Unified
High Schools Sacramento Unified
School District Sacramento
Others
Senior Community No
Tax ID 021-0164-005-0000
Special Listing Condition Successor Trustee Sale
Read Less
Want to know what your home might be worth? Contact us for a FREE valuation!

Our team is ready to help you sell your home for the highest possible price ASAP

Bought with Morris Williams Realty





