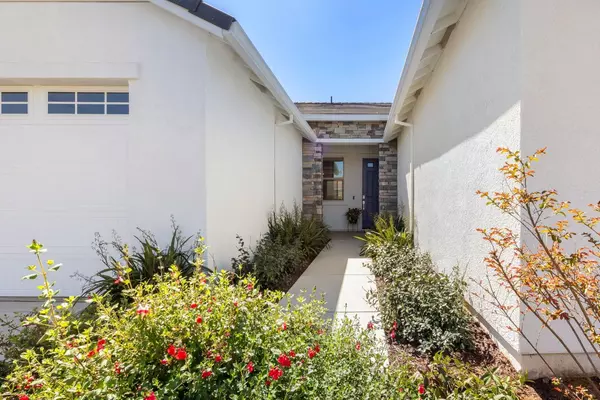$625,000
For more information regarding the value of a property, please contact us for a free consultation.
12766 Montbrook WAY Rancho Cordova, CA 95742
3 Beds
2 Baths
1,950 SqFt
Key Details
Sold Price $625,000
Property Type Single Family Home
Sub Type Single Family Residence
Listing Status Sold
Purchase Type For Sale
Square Footage 1,950 sqft
Price per Sqft $320
Subdivision Ventana
MLS Listing ID 224027281
Sold Date 04/23/24
Bedrooms 3
Full Baths 2
HOA Y/N No
Originating Board MLS Metrolist
Year Built 2021
Lot Size 5,955 Sqft
Acres 0.1367
Property Description
Welcome to 12766 Montbrook Way! A beautiful single-story Lennar Home in Granite Village. Built in 2021 but still looks New! This home is light, bright and move-in ready with 3 bedrooms, a Den/Possible 4th Bedroom and a 2-Car Garage. The kitchen is open and well appointed with white Shaker cabinets, granite countertops, pendant lights, stainless steel appliances, double oven, a 5-burner cooktop and a large single basin stainless steel sink. Refrigerator Included. Upgrades throughout include luxury vinyl plank flooring, wood look tile and custom window coverings. The split floorplan has the primary suite on one side of the home and the secondary bedrooms on the other. The primary Bathroom has granite countertops, a large soaking tub and a walk-in closet. There's a laundry room with cabinets and sink and a finished garage with epoxy flooring, a tankless water heater and overhead storage. The backyard can be accessed from 2 sliding glass doors and is low maintenance with a large covered paver patio, artificial grass and raised garden beds. All of this with NO HOA, Solar and Elk Grove Schools! Close to the community park and not far from Folsom, Elk Grove, Downtown Sacramento and the American River!
Location
State CA
County Sacramento
Area 10742
Direction Douglas Rd to Cypress Grove Dr. Left on Montbrook Way to property address on the Right.
Rooms
Master Bathroom Shower Stall(s), Double Sinks, Soaking Tub, Granite, Walk-In Closet, Window
Master Bedroom Outside Access
Living Room Great Room
Dining Room Dining Bar, Dining/Family Combo
Kitchen Pantry Closet, Granite Counter, Island w/Sink
Interior
Heating Central
Cooling Ceiling Fan(s), Central
Flooring Tile, Vinyl
Window Features Dual Pane Full,Low E Glass Full
Appliance Built-In Electric Oven, Gas Cook Top, Ice Maker, Dishwasher, Disposal, Microwave, Double Oven, Tankless Water Heater
Laundry Cabinets, Sink, Inside Room
Exterior
Parking Features Attached, Garage Door Opener
Garage Spaces 2.0
Fence Back Yard, Wood
Utilities Available Public, Solar
Roof Type Tile
Street Surface Paved
Porch Covered Patio
Private Pool No
Building
Lot Description Auto Sprinkler F&R, Curb(s)/Gutter(s), Shape Regular, Grass Artificial, Low Maintenance
Story 1
Foundation Slab
Builder Name Lennar
Sewer In & Connected, Public Sewer
Water Public
Level or Stories One
Schools
Elementary Schools Elk Grove Unified
Middle Schools Elk Grove Unified
High Schools Elk Grove Unified
School District Sacramento
Others
Senior Community No
Tax ID 067-1150-075-0000
Special Listing Condition None
Read Less
Want to know what your home might be worth? Contact us for a FREE valuation!

Our team is ready to help you sell your home for the highest possible price ASAP

Bought with Lyon RE El Dorado Hills/Folsom





