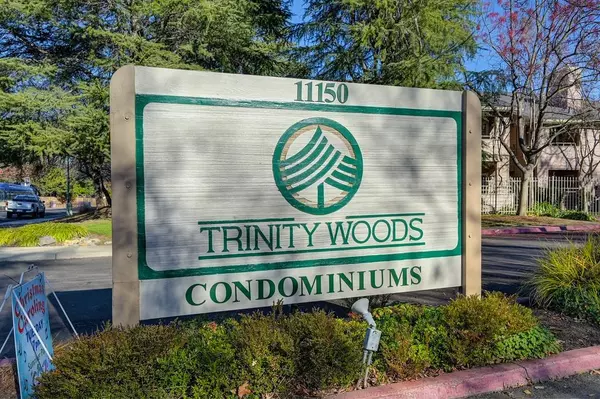$285,000
For more information regarding the value of a property, please contact us for a free consultation.
11150 Trinity River DR #127 Rancho Cordova, CA 95670
2 Beds
2 Baths
1,005 SqFt
Key Details
Sold Price $285,000
Property Type Condo
Sub Type Condominium
Listing Status Sold
Purchase Type For Sale
Square Footage 1,005 sqft
Price per Sqft $283
Subdivision Trinity Woods Condominiums
MLS Listing ID 223117135
Sold Date 04/23/24
Bedrooms 2
Full Baths 2
HOA Fees $545/mo
HOA Y/N Yes
Originating Board MLS Metrolist
Year Built 1988
Property Description
Welcome to your Home Sweet Home! Special touches throughout include a functional kitchen with brand new appliances, a granite bar that can seat up to 5, a beautiful wood mantel that compliments the family room, and 2 large master walk in closets. The bedrooms are full of light and you can enjoy your morning coffee on the nice enclosed patio off the family room. This home also features 2 fireplaces, one in the family room and one in the master bedroom. Conveniently located to restaurants, shopping and parks. Gated community with a pool. Hurry and come view this cozy unit today!
Location
State CA
County Sacramento
Area 10670
Direction Hwy 50 to Sunrise. Left on Trinity River Drive.
Rooms
Master Bathroom Closet, Granite, Tile, Tub w/Shower Over
Master Bedroom Closet, Ground Floor
Living Room Deck Attached
Dining Room Dining Bar, Dining/Family Combo
Kitchen Granite Counter
Interior
Heating Central
Cooling Central
Flooring Carpet, Tile
Fireplaces Number 2
Fireplaces Type Living Room, Master Bedroom
Window Features Dual Pane Full
Appliance Free Standing Gas Oven, Free Standing Gas Range, Free Standing Refrigerator, Microwave
Laundry Laundry Closet, Washer/Dryer Stacked Included, Inside Area
Exterior
Exterior Feature Balcony
Parking Features No Garage, Covered
Garage Spaces 1.0
Pool Built-In
Utilities Available Public
Amenities Available Pool
Roof Type Composition
Topography Level
Street Surface Paved
Porch Uncovered Patio, Enclosed Patio
Private Pool Yes
Building
Lot Description Gated Community
Story 1
Unit Location Ground Floor
Foundation Slab
Sewer In & Connected
Water Public
Level or Stories One
Schools
Elementary Schools Folsom-Cordova
Middle Schools Folsom-Cordova
High Schools Folsom-Cordova
School District Sacramento
Others
Senior Community No
Tax ID 056-0430-013-0003
Special Listing Condition None
Pets Allowed Yes
Read Less
Want to know what your home might be worth? Contact us for a FREE valuation!

Our team is ready to help you sell your home for the highest possible price ASAP

Bought with Capital Valley Realty Group





