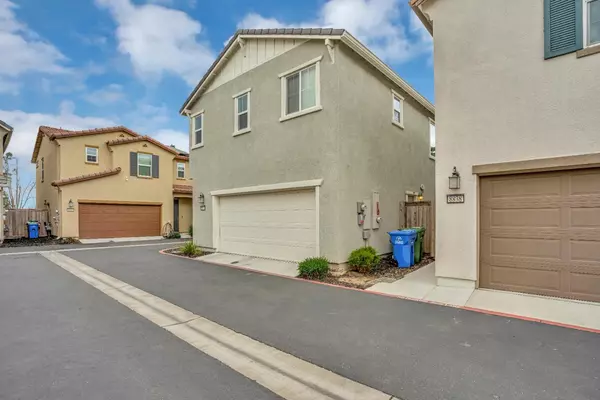$519,000
For more information regarding the value of a property, please contact us for a free consultation.
8840 Ariston LN Elk Grove, CA 95758
3 Beds
3 Baths
1,787 SqFt
Key Details
Sold Price $519,000
Property Type Single Family Home
Sub Type Single Family Residence
Listing Status Sold
Purchase Type For Sale
Square Footage 1,787 sqft
Price per Sqft $290
Subdivision Sheldon Terrace Ph 2
MLS Listing ID 224019359
Sold Date 04/22/24
Bedrooms 3
Full Baths 2
HOA Fees $117/mo
HOA Y/N Yes
Originating Board MLS Metrolist
Year Built 2020
Lot Size 1,895 Sqft
Acres 0.0435
Property Description
Almost NEW 2020 home, in the desirable Sheldon Terrace gated community, which in MOVE IN READY! You will instantly notice the homes prestige condition. Great room concept with upgrades including quartz countertops in the Kitchen with a large island with a sink and breakfast bar. Tons of Natural Lighting give you that at home feel! Head upstairs to find 3 spacious bedrooms and 2 full bathrooms. Master bath includes a huge walk-in closet, double sinks, shower stall and a stand alone soaking tub!! Guest bathroom also has double sinks. OWNER SOLAR SYSTEM, Whole House Fan and Tankless water heater helps keep your energy costs low! Have kids, no problem, you are in the highly rated Elk Grove School District!! Low HOA fees. Very close to shopping, restaurants, neighborhood park and easy freeway access!
Location
State CA
County Sacramento
Area 10758
Direction Please use GPS
Rooms
Family Room Great Room
Master Bathroom Shower Stall(s), Double Sinks, Soaking Tub, Tile, Walk-In Closet, Quartz, Window
Living Room Other
Dining Room Dining/Family Combo
Kitchen Breakfast Area, Pantry Cabinet, Quartz Counter, Island w/Sink
Interior
Heating Central
Cooling Central, Whole House Fan, MultiZone
Flooring Carpet, Tile
Window Features Dual Pane Full,Window Coverings
Appliance Free Standing Gas Range, Dishwasher, Disposal, Microwave, Tankless Water Heater
Laundry Upper Floor, Inside Room
Exterior
Parking Features Attached, Garage Door Opener, Garage Facing Front
Garage Spaces 2.0
Fence Back Yard, Wood
Utilities Available Cable Available, Public, Solar, Electric, Internet Available
Amenities Available Playground
Roof Type Tile
Topography Level
Street Surface Paved
Private Pool No
Building
Lot Description Auto Sprinkler Front, Gated Community, Shape Regular, Street Lights, Landscape Front, Low Maintenance
Story 2
Foundation Slab
Sewer In & Connected
Water Public
Architectural Style Contemporary
Schools
Elementary Schools Elk Grove Unified
Middle Schools Elk Grove Unified
High Schools Elk Grove Unified
School District Sacramento
Others
HOA Fee Include MaintenanceExterior, MaintenanceGrounds
Senior Community No
Tax ID 116-1610-053-0000
Special Listing Condition None
Pets Allowed Yes, Number Limit
Read Less
Want to know what your home might be worth? Contact us for a FREE valuation!

Our team is ready to help you sell your home for the highest possible price ASAP

Bought with RE/MAX Gold Midtown





