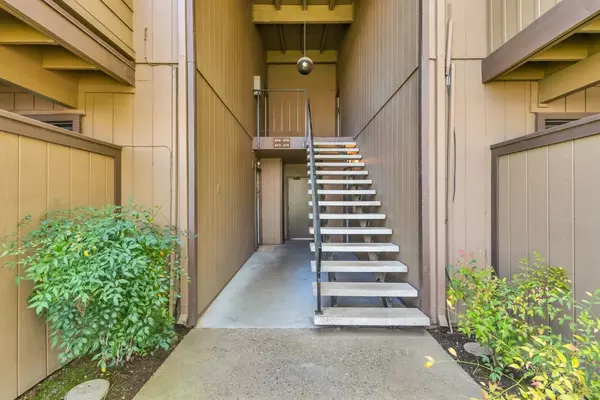$210,000
For more information regarding the value of a property, please contact us for a free consultation.
987 Fulton AVE #475 Sacramento, CA 95825
1 Bed
1 Bath
642 SqFt
Key Details
Sold Price $210,000
Property Type Condo
Sub Type Condominium
Listing Status Sold
Purchase Type For Sale
Square Footage 642 sqft
Price per Sqft $327
Subdivision Timberlake
MLS Listing ID 224034251
Sold Date 04/22/24
Bedrooms 1
Full Baths 1
HOA Fees $490/mo
HOA Y/N Yes
Originating Board MLS Metrolist
Year Built 1976
Lot Size 1,969 Sqft
Acres 0.0452
Property Description
Welcome to the beautiful gated community of Timberlake! This downstairs 1 bed 1 bath unit is privately placed with an open floor plan and a large fenced patio. Large living room area with fireplace and newer engineered hardwood floors. Kitchen has granite counters, white cabinets, and space for barstools. The kitchen flows to a separate area perfect for casual dining with overhead lighting and dedicated space for a table and chairs. Highly desired in-unit laundry with newer matching LG washer and dryer included. The large bedroom has two closets with room for a large bed and a workspace. It has luxury vinyl flooring and large mirrored closet doors with built-in shelving for organization. There is an additional attached storage closet accessible from the patio, handy for storing patio cushions, chairs, etc. Relax and unwind in Timberlake; home to a variety of waterways, lakes, and wildlife, including ducks, geese, turtles, and koi fish. There are four swimming pools, two spas, a community lodge/clubhouse, tennis and pickleball courts, and more. One assigned covered parking spot with guest parking. Convenient location between HWY 50 & 80, near Sacramento State, Pavilions, and Loehmann's Plaza.
Location
State CA
County Sacramento
Area 10825
Direction See attached Showing Map PDF for easy showing instructions
Rooms
Master Bathroom Tub w/Shower Over
Master Bedroom Closet, Ground Floor
Living Room Other
Dining Room Dining/Living Combo, Formal Area
Kitchen Breakfast Area, Pantry Cabinet, Granite Counter
Interior
Heating Central
Cooling Central
Flooring Simulated Wood, Vinyl, Wood, Other
Fireplaces Number 1
Fireplaces Type Living Room, Wood Burning
Appliance Free Standing Refrigerator, Dishwasher, Disposal, Free Standing Electric Range
Laundry Laundry Closet, Dryer Included, Stacked Only, Washer Included, Inside Area
Exterior
Parking Features Permit Required, Assigned, Covered, Uncovered Parking Space, Guest Parking Available
Carport Spaces 1
Fence Wood
Pool Built-In, Common Facility
Utilities Available Cable Connected, Public, Electric, Underground Utilities, Internet Available, Natural Gas Connected
Amenities Available Barbeque, Car Wash Area, Pool, Clubhouse, Rec Room w/Fireplace, Recreation Facilities, Spa/Hot Tub, Tennis Courts, Trails, Park
Roof Type Other
Street Surface Asphalt
Private Pool Yes
Building
Lot Description Corner, Secluded, Low Maintenance
Story 1
Unit Location Ground Floor
Foundation Slab
Sewer Public Sewer
Water Public
Architectural Style Mid-Century
Level or Stories One
Schools
Elementary Schools San Juan Unified
Middle Schools San Juan Unified
High Schools San Juan Unified
School District Sacramento
Others
HOA Fee Include Gas, MaintenanceExterior, MaintenanceGrounds, Sewer, Trash, Pool
Senior Community No
Tax ID 285-0300-003-0011
Special Listing Condition None
Pets Allowed Yes, Service Animals OK
Read Less
Want to know what your home might be worth? Contact us for a FREE valuation!

Our team is ready to help you sell your home for the highest possible price ASAP

Bought with BlakeHill Real Estate





