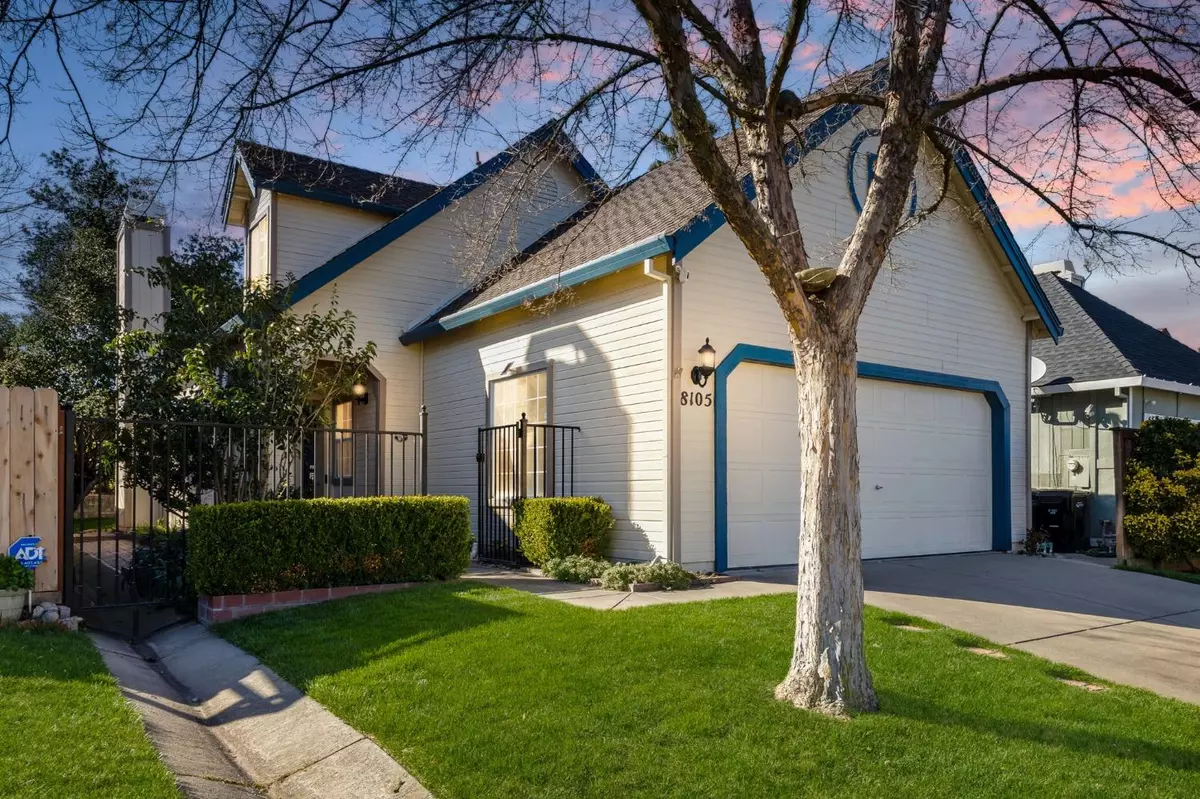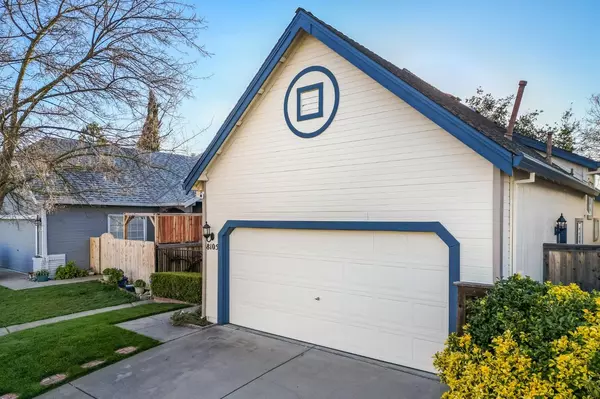$520,000
For more information regarding the value of a property, please contact us for a free consultation.
8105 Otium WAY Antelope, CA 95843
3 Beds
2 Baths
1,577 SqFt
Key Details
Sold Price $520,000
Property Type Single Family Home
Sub Type Single Family Residence
Listing Status Sold
Purchase Type For Sale
Square Footage 1,577 sqft
Price per Sqft $329
MLS Listing ID 224021209
Sold Date 04/22/24
Bedrooms 3
Full Baths 2
HOA Y/N No
Originating Board MLS Metrolist
Year Built 1991
Lot Size 3,999 Sqft
Acres 0.0918
Property Description
Welcome to your dream home in Antelope, CA! This move-in-ready gem boasts the luxury of no HOA fees or Mello Roos, offering hassle-free living at its finest. Nestled in a serene setting backing onto the expansive 43-acre Antelope Community Park, this home invites you to experience the perfect fusion of comfort and sustainability.Step inside to discover a meticulously maintained interior featuring newer appliances, a 50-year Presidential roof installed in 2012, and recently added gutters with guards. Enjoy the convenience of walking to nearby Tennis Courts and the Public Pool Park, adding to the allure of this desirable location.This charming residence offers 3 bedrooms, with the master suite showcasing plush new carpeting and a luxurious ensuite bathroom complete with a jetted tub, custom tile shower, and granite vanity. The downstairs bathroom also boasts a custom tile shower, newer tub, and toilet for added convenience.Relax and unwind in the inviting living room featuring a gaslog fireplace with a tile surround and mantel, perfect for cozy evenings in. Outside, discover low-maintenance landscaping including grapevines, which once produced award-winning wine at the Lake Co Fair.Don't miss this opportunity to make this immaculate home yours, offering a rare com
Location
State CA
County Sacramento
Area 10843
Direction From i-80 Exit Antelope Rd and go west right on Don Julio, left on N Loop Blvd, left onto Falcon View Dr, right onto Otium Way
Rooms
Living Room Great Room, View
Dining Room Breakfast Nook, Formal Area
Kitchen Breakfast Area, Granite Counter
Interior
Heating Central
Cooling Ceiling Fan(s), Central
Flooring Carpet, Laminate
Fireplaces Number 1
Fireplaces Type Gas Log
Laundry Dryer Included, Gas Hook-Up, Washer Included, Inside Room
Exterior
Parking Features Attached, Garage Door Opener, Garage Facing Front
Garage Spaces 2.0
Utilities Available Public
Roof Type Composition
Private Pool No
Building
Lot Description Auto Sprinkler Front, Auto Sprinkler Rear, Street Lights, Landscape Back, Landscape Front
Story 2
Foundation Slab
Sewer Public Sewer
Water Public
Architectural Style Contemporary
Schools
Elementary Schools Dry Creek Joint
Middle Schools Dry Creek Joint
High Schools Roseville Joint
School District Sacramento
Others
Senior Community No
Tax ID 203-1220-041-0000
Special Listing Condition None
Read Less
Want to know what your home might be worth? Contact us for a FREE valuation!

Our team is ready to help you sell your home for the highest possible price ASAP

Bought with Coldwell Banker Realty





