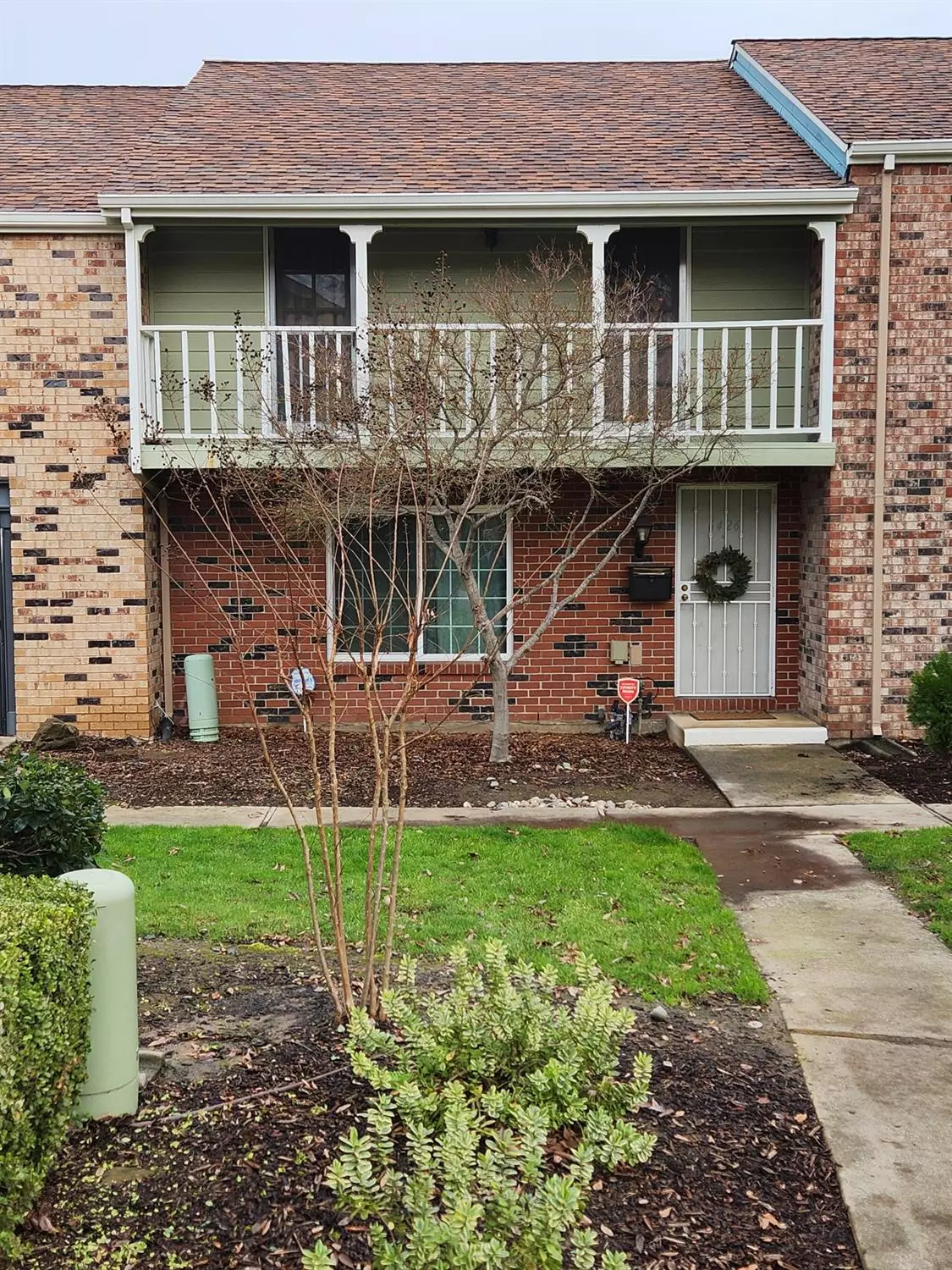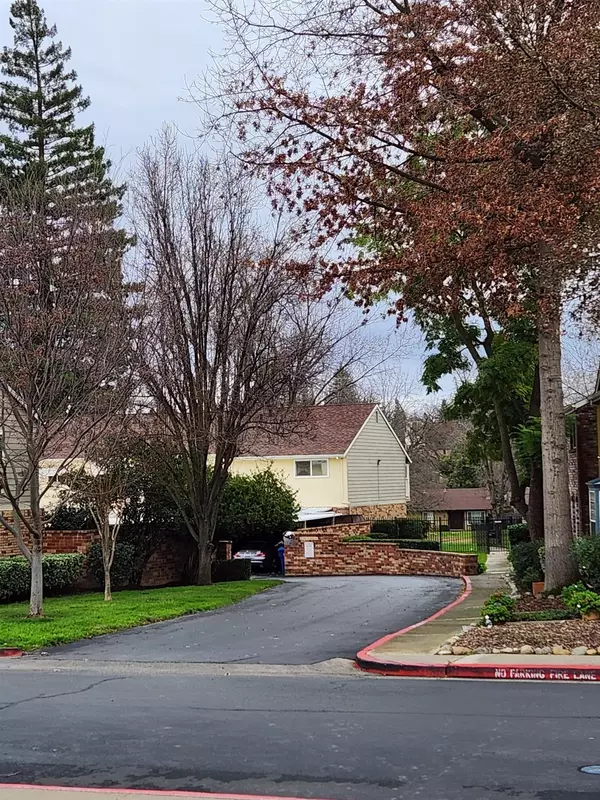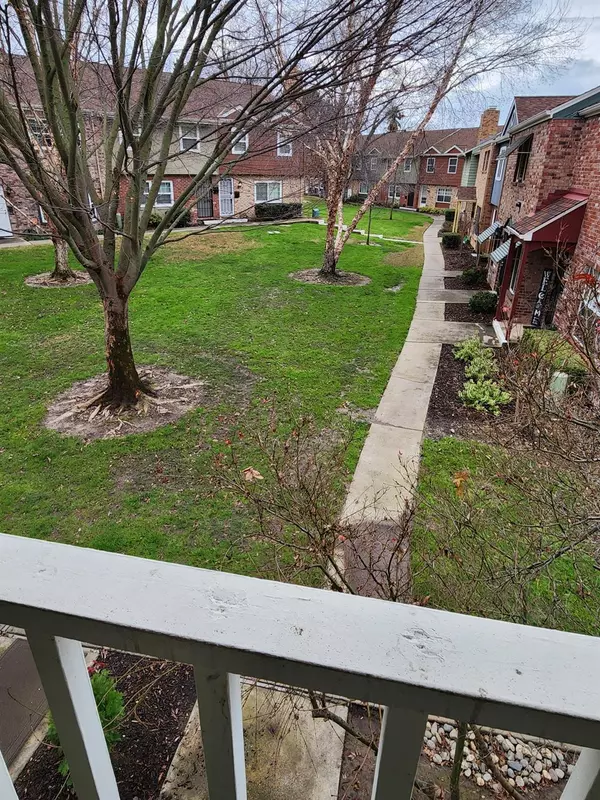$337,000
For more information regarding the value of a property, please contact us for a free consultation.
6426 Wexford CIR Citrus Heights, CA 95621
3 Beds
2 Baths
1,323 SqFt
Key Details
Sold Price $337,000
Property Type Townhouse
Sub Type Townhouse
Listing Status Sold
Purchase Type For Sale
Square Footage 1,323 sqft
Price per Sqft $254
MLS Listing ID 224006127
Sold Date 04/19/24
Bedrooms 3
Full Baths 1
HOA Fees $240/mo
HOA Y/N Yes
Originating Board MLS Metrolist
Year Built 1973
Lot Size 1,363 Sqft
Acres 0.0313
Property Description
Price adjustment! DISCOVER COMFORT AND STYLE IN THIS CHARMING 3-BEDROOM, 1.5 BATHROOM CONDOMINIUM IN THE MOST SOUGHT-AFTER COMMUNITY OF CITRUS HEIGHTS. THIS COZY HOME FEATURES CONVENIENT INSIDE LAUNDRY, A BRIGHT KITCHEN WITH GRANITE COUNTERTOPS, LARGE DINING AREA FOR FAMILY DINNERS AND A WARM COMFORTALE LIVING AREA. ENJOY COMMUNITY AMENITIES SUCH AS A REFRESHING POOL, CLUBHOUSE, A COMMUNITY BOOK BOX (SO CUTE!), PLAYGROUND, AND A FUN AND ACTIVE BASKETBALL COURT. WITH A GREAT LOCATION, THIS RESIDENCE OFFERS BOTH TRANQUILITY AND COVENIENCE. DONT MISS THE OPPORTUNITY TO MAKE THIS YOUR DREAM HOME!
Location
State CA
County Sacramento
Area 10621
Direction GREENBACK TO VAN MARREN
Rooms
Master Bedroom Walk-In Closet 2+
Living Room Other
Dining Room Dining Bar, Formal Area
Kitchen Pantry Closet, Granite Counter
Interior
Heating Central
Cooling Ceiling Fan(s), Central
Flooring Carpet, Laminate
Appliance Built-In Gas Range, Dishwasher, Disposal, Microwave
Laundry Ground Floor, Inside Room
Exterior
Exterior Feature Balcony
Parking Features Covered, Guest Parking Available
Carport Spaces 2
Pool Common Facility
Utilities Available Cable Available
Amenities Available Playground, Pool, Clubhouse
View Park, Garden/Greenbelt, Woods
Roof Type Composition
Porch Enclosed Patio
Private Pool Yes
Building
Lot Description Close to Clubhouse, Gated Community
Story 2
Foundation ConcreteGrid
Sewer Public Sewer
Water Public
Architectural Style Cape Cod
Level or Stories Two
Schools
Elementary Schools San Juan Unified
Middle Schools San Juan Unified
High Schools San Juan Unified
School District Sacramento
Others
HOA Fee Include MaintenanceExterior, MaintenanceGrounds
Senior Community No
Tax ID 229-0500-034-0000
Special Listing Condition None
Pets Allowed Yes
Read Less
Want to know what your home might be worth? Contact us for a FREE valuation!

Our team is ready to help you sell your home for the highest possible price ASAP

Bought with Real Estate Source Inc





