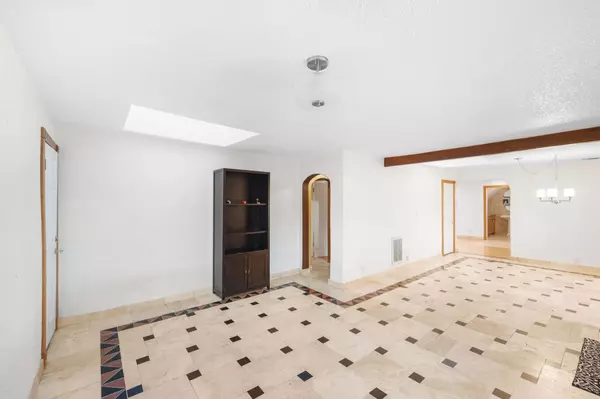$700,000
For more information regarding the value of a property, please contact us for a free consultation.
3924 Marshall AVE Carmichael, CA 95608
3 Beds
3 Baths
2,191 SqFt
Key Details
Sold Price $700,000
Property Type Single Family Home
Sub Type Single Family Residence
Listing Status Sold
Purchase Type For Sale
Square Footage 2,191 sqft
Price per Sqft $319
MLS Listing ID 224008393
Sold Date 04/19/24
Bedrooms 3
Full Baths 3
HOA Y/N No
Originating Board MLS Metrolist
Year Built 1965
Lot Size 0.568 Acres
Acres 0.5682
Property Description
Indulge in the perfect blend of luxury and nature with this beautiful brick farmhouse, situated near the American River and boasting a generous plot of over half an acre. Discover endless opportunities for your ideal home and lifestyle, whether you seek a charming hobby farm or spacious play area for kids or animals. Natural lighting enhances the spaciousness of this home, complemented by a functional floor plan. The main level of the home features two spacious bedrooms and two full baths. In addition, there's a beautiful open kitchen and bonus room that takes advantage of the picturesque backyard. Upstairs, a private balcony and cozy fireplace highlight the luxurious primary bedroom and bath, with an adjoining loft suitable for a home office or craft area. Experience rural living with this fantastic backyard and an outbuilding that doubles as a barn or workshop. Enjoy the serene atmosphere provided by the expansive garden area featuring an array of fruit trees along with a darling chicken coop. All of this is nestled in the heart of nature providing endless possibilities for a pool or ADU. The large two-car garage offers ample room for a workspace and the expansive driveway allows for additional parking options. This property has a little something and enough space for everyone
Location
State CA
County Sacramento
Area 10608
Direction Off Fair Oaks Blvd, take a R on Sutter. Left on Marshall. Property is on the right.
Rooms
Master Bathroom Shower Stall(s), Double Sinks
Master Bedroom Balcony, Walk-In Closet, Sitting Area
Living Room Cathedral/Vaulted, Skylight(s), Great Room
Dining Room Breakfast Nook, Dining/Living Combo
Kitchen Pantry Closet, Skylight(s), Granite Counter, Island, Kitchen/Family Combo
Interior
Interior Features Skylight(s)
Heating Central
Cooling Ceiling Fan(s), Central
Flooring Carpet, Tile, Wood
Fireplaces Number 2
Fireplaces Type Insert, Master Bedroom, Family Room, Gas Log
Appliance Built-In Gas Oven, Built-In Gas Range, Gas Water Heater, Dishwasher, Disposal, Double Oven
Laundry In Garage
Exterior
Parking Features RV Possible, Garage Facing Front
Garage Spaces 2.0
Utilities Available Public, Natural Gas Connected
Roof Type Composition
Street Surface Paved
Private Pool No
Building
Lot Description Shape Regular, Stream Seasonal
Story 2
Foundation Raised, Slab
Sewer In & Connected, Public Sewer
Water Public
Architectural Style Farmhouse
Schools
Elementary Schools San Juan Unified
Middle Schools San Juan Unified
High Schools San Juan Unified
School District Sacramento
Others
Senior Community No
Tax ID 260-0410-003-0000
Special Listing Condition None
Read Less
Want to know what your home might be worth? Contact us for a FREE valuation!

Our team is ready to help you sell your home for the highest possible price ASAP

Bought with West Wide Realty





