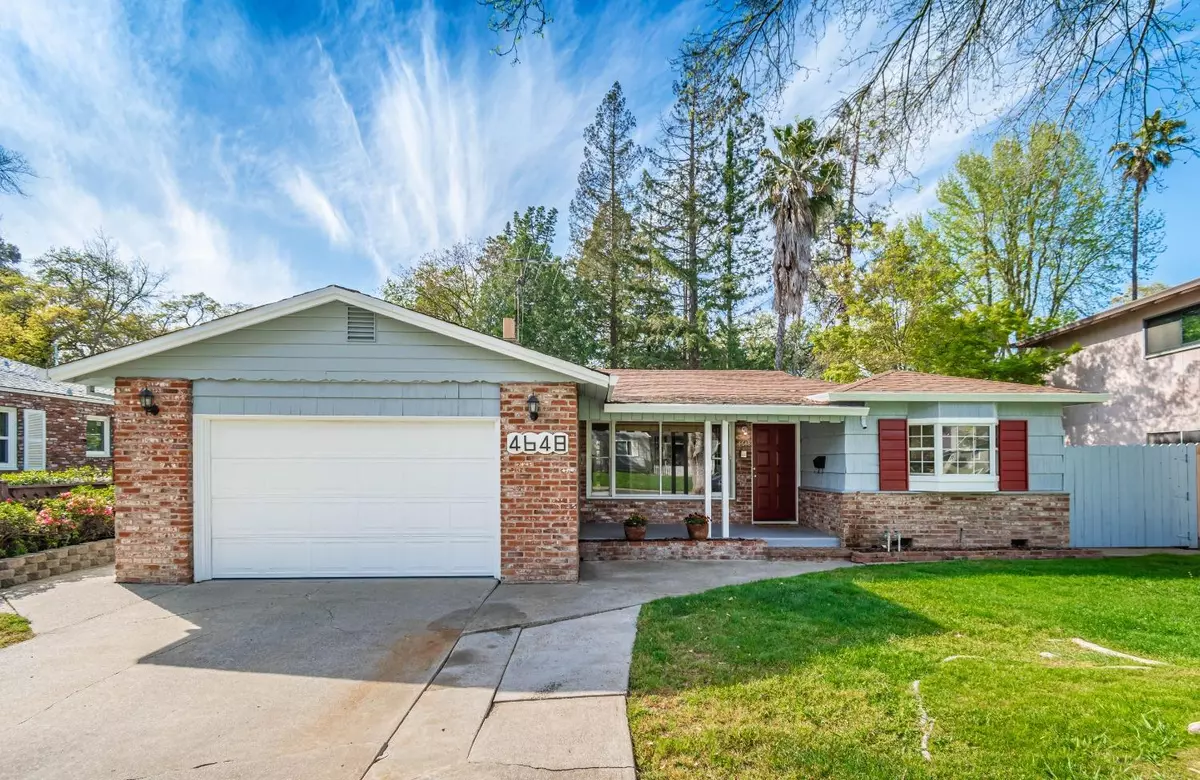$700,000
For more information regarding the value of a property, please contact us for a free consultation.
4648 Sunset DR Sacramento, CA 95822
3 Beds
2 Baths
1,738 SqFt
Key Details
Sold Price $700,000
Property Type Single Family Home
Sub Type Single Family Residence
Listing Status Sold
Purchase Type For Sale
Square Footage 1,738 sqft
Price per Sqft $402
Subdivision South Land Park Terrace
MLS Listing ID 224029207
Sold Date 04/18/24
Bedrooms 3
Full Baths 2
HOA Y/N No
Originating Board MLS Metrolist
Year Built 1951
Lot Size 0.320 Acres
Acres 0.32
Property Description
Rare opportunity to own a refreshed single story home in the Hills of S Land Park. This 3 bedroom 2 bath home, with possible 4th bedroom offers a wonderful canvas with which to enjoy many years of enjoyment in one of Sacramento's premier neighborhoods. Oversize 1.5 car garage. Secluded low traffic street with mature trees and beautiful 1950's homes. Floorplan offers an easy opportunity to convert the back bedroom suite to potential in-law quarters with private entry. Enjoy the tree studded .3 acre lot with multiple fruit trees, water feature, planter boxes, and garden shed. The interior floors are refinished, and the home has fresh interior/exterior paint. HVAC replaced in 2021. Kitchen refinished with white cabinets, granite countertops, tile backsplash, and LVP flooring. Put your finishing touches on this beautiful ranch home and enjoy the S Land Park lifestyle. Relaxing back yard deck, plus Tangerine, Lime, Grapefruit, and Eureka lemon trees. Short 10 minute drive to Downtown Sacramento and Golden 1 Center, and 20 minutes to Sac International Airport!
Location
State CA
County Sacramento
Area 10822
Direction From I-5 exit Sutterville Rd to east, right on S Land Park Dr, right on Hillview Dr, right on Sunset to address
Rooms
Master Bathroom Soaking Tub
Master Bedroom Outside Access
Living Room Other
Dining Room Formal Room
Kitchen Slab Counter
Interior
Heating Central
Cooling Central
Flooring Laminate, Wood
Fireplaces Number 1
Fireplaces Type Living Room
Appliance Built-In Electric Oven, Gas Cook Top, Dishwasher, Disposal
Laundry Inside Room
Exterior
Parking Features Garage Facing Front, See Remarks
Garage Spaces 1.0
Fence Back Yard
Utilities Available Public, Electric, Natural Gas Connected
Roof Type Composition
Topography Level
Street Surface Paved
Porch Front Porch
Private Pool No
Building
Lot Description Auto Sprinkler Front, Shape Regular, Landscape Back, Landscape Front
Story 1
Foundation PillarPostPier, Raised, Slab
Sewer In & Connected, Public Sewer
Water Water District, Public
Architectural Style Ranch
Level or Stories One
Schools
Elementary Schools Sacramento Unified
Middle Schools Sacramento Unified
High Schools Sacramento Unified
School District Sacramento
Others
Senior Community No
Tax ID 016-0141-003-0000
Special Listing Condition Successor Trustee Sale
Read Less
Want to know what your home might be worth? Contact us for a FREE valuation!

Our team is ready to help you sell your home for the highest possible price ASAP

Bought with GUIDE Real Estate





