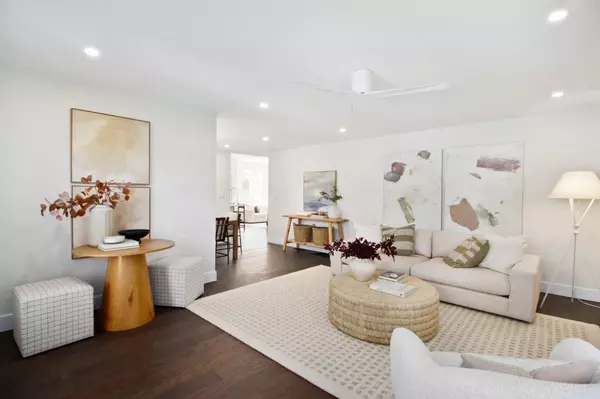$1,017,500
For more information regarding the value of a property, please contact us for a free consultation.
3510 Los Alamos WAY Sacramento, CA 95864
3 Beds
3 Baths
2,072 SqFt
Key Details
Sold Price $1,017,500
Property Type Single Family Home
Sub Type Single Family Residence
Listing Status Sold
Purchase Type For Sale
Square Footage 2,072 sqft
Price per Sqft $491
MLS Listing ID 224012782
Sold Date 04/11/24
Bedrooms 3
Full Baths 2
HOA Y/N No
Originating Board MLS Metrolist
Year Built 1949
Lot Size 10,441 Sqft
Acres 0.2397
Property Description
Entirely renovated Arden Park home, including 1,135 added square feet of brand new construction! This home has been thoughtfully designed with an open concept layout perfect for entertaining, large bedrooms, plenty of closets and storage, and many added features including a heated primary bathroom floor, bidet, dimmable recessed lighting in all rooms, an abundance of built-in cabinets throughout the home, a whole house fan, ductless cooling and heating in all bedrooms, and large windows throughout, letting in ample natural light. The home is eastern facing, making it ideal for morning sun exposure yet keeps it sheltered from the hot afternoon sun. Large lot with a brand new patio and huge yard, which can be accessed from both the living room as well as the primary bedroom. New addition is built on a two-story foundation if a second level is ever needed. Arden Park is one of Sacramento's most desired, family-friendly neighborhoods due to its convenient location, tree-lined streets, and peace and quiet. We can't wait to have you call this home!
Location
State CA
County Sacramento
Area 10864
Direction From hwy 50: north on Watt, turn right on Los Alamos
Rooms
Master Bathroom Bidet, Double Sinks, Soaking Tub, Tile, Window
Master Bedroom Outside Access, Walk-In Closet 2+
Living Room Great Room
Dining Room Dining/Family Combo, Formal Area
Kitchen Quartz Counter, Island, Kitchen/Family Combo
Interior
Heating Central, Ductless, Fireplace(s)
Cooling Ceiling Fan(s), Central, Ductless, Whole House Fan
Flooring Tile, Wood
Fireplaces Number 1
Fireplaces Type Living Room, Gas Piped
Window Features Dual Pane Full
Appliance Free Standing Gas Range, Gas Water Heater, Dishwasher, Disposal, Microwave, Wine Refrigerator
Laundry Cabinets, Laundry Closet, Sink, Hookups Only, Inside Room
Exterior
Parking Features Attached, Garage Facing Front
Garage Spaces 2.0
Fence Back Yard, Fenced, Wood
Utilities Available Public, Electric, Natural Gas Connected
Roof Type Shingle
Topography Level,Trees Few
Street Surface Paved
Porch Front Porch, Uncovered Patio
Private Pool No
Building
Lot Description Auto Sprinkler F&R, Auto Sprinkler Front, Shape Regular
Story 1
Foundation Raised
Sewer In & Connected
Water Meter on Site, Public
Architectural Style Traditional
Level or Stories One
Schools
Elementary Schools San Juan Unified
Middle Schools San Juan Unified
High Schools San Juan Unified
School District Sacramento
Others
Senior Community No
Tax ID 288-0212-002-0000
Special Listing Condition None
Pets Allowed Yes
Read Less
Want to know what your home might be worth? Contact us for a FREE valuation!

Our team is ready to help you sell your home for the highest possible price ASAP

Bought with Coldwell Banker Realty





