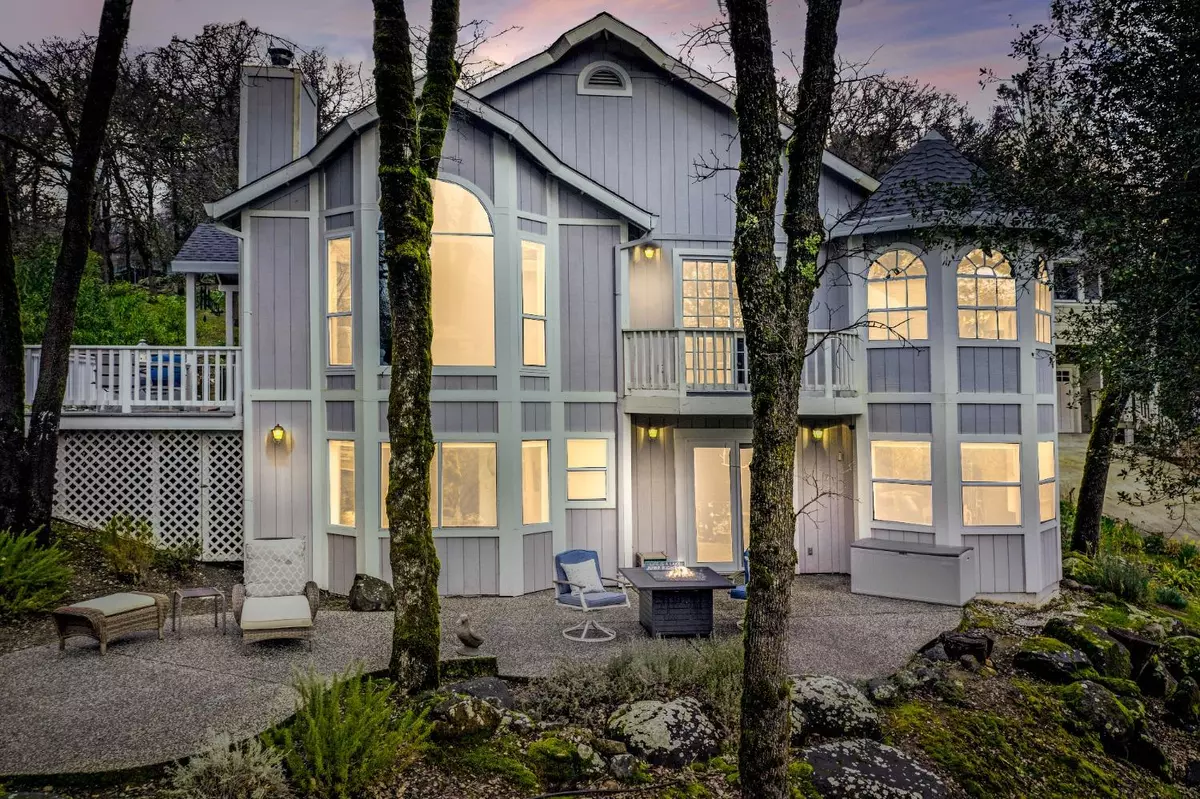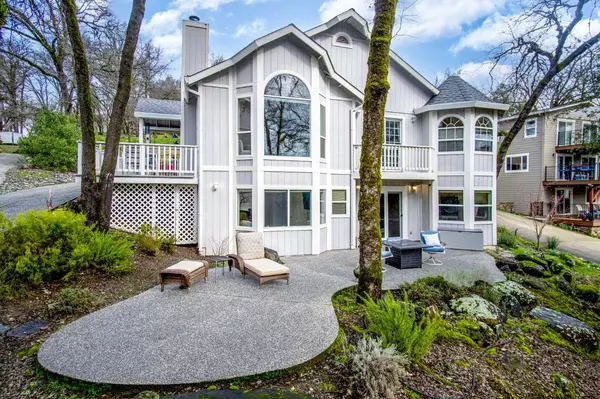$563,000
For more information regarding the value of a property, please contact us for a free consultation.
13833 Lake Wildwood DR Penn Valley, CA 95946
3 Beds
3 Baths
2,087 SqFt
Key Details
Sold Price $563,000
Property Type Single Family Home
Sub Type Single Family Residence
Listing Status Sold
Purchase Type For Sale
Square Footage 2,087 sqft
Price per Sqft $269
Subdivision Lake Wildwood
MLS Listing ID 224017019
Sold Date 04/09/24
Bedrooms 3
Full Baths 3
HOA Fees $283/ann
HOA Y/N Yes
Originating Board MLS Metrolist
Year Built 1989
Lot Size 0.290 Acres
Acres 0.29
Property Description
Located Only Steps away from Hideaway Park & Beach, this Beautiful 3 bd/3 ba home Conveniently sits Across the Street from your Lakeside Adventures, Gatherings & Kayaking! This 2,087 sq ft home offers a thoughtful layout with ALL Living on the Main Level, & an Abundance of Natural Light throughout. The Home Features a Lovely, Bright Kitchen with Newer Appliances, Gas Cook Top, Recently Refaced Cabinet Doors, Upgraded Lighting, Generous Storage, & an inviting Breakfast Area.Newly Appointed Windows in the Living Room are Perfect for taking in the Breathtaking Tree Views of Hideaway Park. New Laminate Flooring & New Carpet adorn the home throughout the Main Level & Formal Dining Room. This Beauty Boasts 3 Spacious Bedrooms, including a Stunning Master Bedroom w/ a Walk-In Closet, Sitting Area, Balcony, & an Upgraded, Luxurious Master Bathroom w/ Marble Countertops. Situated downstairs are 2 Bedrooms & 1 Bath, ideal for your Guests or the Perfect Game Room! Other Features include: Recently Painted Interior, RV & Boat Storage possibilities, New Water Heater (2024), Newer Roof (2020), Evaporative Cooler in Master Bedroom, Generously Sized Garage w/ an Abundance of Garage Storage, Fire Pit & Beautiful Landscaping. Your lakeside lifestyle awaits!
Location
State CA
County Nevada
Area 13114
Direction Lake Wildwood Drive, past Hemlock Dr.
Rooms
Master Bathroom Double Sinks, Marble, Multiple Shower Heads
Master Bedroom Balcony, Walk-In Closet, Outside Access, Sitting Area
Living Room Cathedral/Vaulted, Other
Dining Room Formal Room
Kitchen Breakfast Area, Tile Counter
Interior
Heating Central, Fireplace(s)
Cooling Ceiling Fan(s), Central, See Remarks
Flooring Carpet, Laminate, Tile
Fireplaces Number 1
Fireplaces Type Wood Burning
Window Features Dual Pane Full
Appliance Free Standing Refrigerator, Gas Cook Top, Gas Water Heater, Dishwasher, Microwave
Laundry Dryer Included, Washer Included, In Garage
Exterior
Exterior Feature Balcony
Parking Features Attached, Boat Storage, RV Possible, Garage Facing Side
Garage Spaces 2.0
Pool Common Facility
Utilities Available Cable Available, Propane Tank Leased, Internet Available
Amenities Available Playground, Pool, Clubhouse, Putting Green(s), Recreation Facilities, Golf Course, Tennis Courts, Greenbelt, Trails, Park
Roof Type Composition
Porch Uncovered Deck, Uncovered Patio
Private Pool Yes
Building
Lot Description Gated Community
Story 2
Foundation Raised, SeeRemarks
Sewer Public Sewer
Water Public
Level or Stories Two
Schools
Elementary Schools Penn Valley
Middle Schools Penn Valley
High Schools Nevada Joint Union
School District Nevada
Others
HOA Fee Include Security, Pool
Senior Community No
Tax ID 031-160-018-000
Special Listing Condition None
Read Less
Want to know what your home might be worth? Contact us for a FREE valuation!

Our team is ready to help you sell your home for the highest possible price ASAP

Bought with Re/Max Gold





