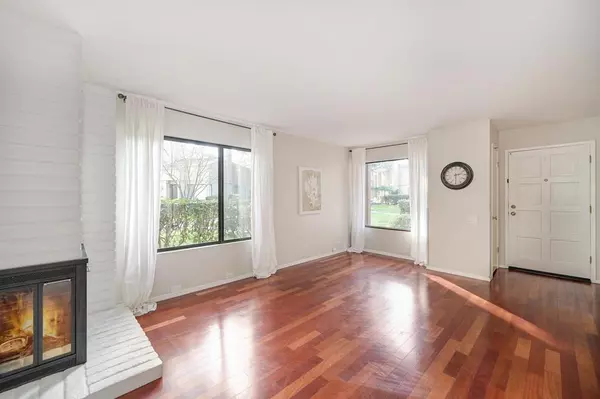$500,000
For more information regarding the value of a property, please contact us for a free consultation.
140 Hartnell PL Sacramento, CA 95825
3 Beds
3 Baths
1,428 SqFt
Key Details
Sold Price $500,000
Property Type Single Family Home
Sub Type Single Family Residence
Listing Status Sold
Purchase Type For Sale
Square Footage 1,428 sqft
Price per Sqft $350
Subdivision Campus Commons
MLS Listing ID 224009286
Sold Date 03/27/24
Bedrooms 3
Full Baths 2
HOA Fees $441/mo
HOA Y/N Yes
Originating Board MLS Metrolist
Year Built 1972
Lot Size 1,742 Sqft
Acres 0.04
Property Description
Situated in the highly desirable Campus Commons community, this beautiful 1428 Sq Ft townhome is just minutes from Sacramento State University and downtown Sacramento. The 3 bedroom, 2.5 bathroom home sits on a tranquil greenbelt featuring lush landscaping and winding pathways for strolling. Abundant windows allow natural light, to fill the spacious interior featuring hardwood floors on the main level, brick fireplace and an inviting patio perfect for relaxation. Residents of this exceptional community enjoy added amenities such as an on-site clubhouse with an exercise room, pools, spa, tennis courts and nearby bike trails. With its prime location near campus and city centers, yet set apart on lush green space, this Campus Commons townhome offers the best of both urban and suburban living.
Location
State CA
County Sacramento
Area 10825
Direction Howe Ave to Swarthmore Dr to Left on Commons Dr, Right on Vanderbilt Way, Left on Hartnell Place.
Rooms
Master Bathroom Shower Stall(s)
Master Bedroom Walk-In Closet
Living Room View
Dining Room Breakfast Nook, Space in Kitchen
Kitchen Breakfast Area, Granite Counter
Interior
Heating Central, Heat Pump
Cooling Central
Flooring Carpet, Tile, Wood
Fireplaces Number 1
Fireplaces Type Brick, Living Room
Appliance Dishwasher, Microwave, Free Standing Electric Range
Laundry Laundry Closet, In Kitchen
Exterior
Parking Features Detached
Garage Spaces 2.0
Fence Fenced
Pool Built-In, Common Facility
Utilities Available Public
Amenities Available Pool, Clubhouse, Recreation Facilities, Exercise Room, Spa/Hot Tub, Tennis Courts
View Garden/Greenbelt
Roof Type Composition,Flat
Topography Level
Private Pool Yes
Building
Lot Description Low Maintenance
Story 2
Foundation Slab
Sewer In & Connected
Water Public
Level or Stories Two
Schools
Elementary Schools San Juan Unified
Middle Schools San Juan Unified
High Schools San Juan Unified
School District Sacramento
Others
HOA Fee Include MaintenanceExterior, MaintenanceGrounds
Senior Community No
Tax ID 295-0290-030-0000
Special Listing Condition None
Read Less
Want to know what your home might be worth? Contact us for a FREE valuation!

Our team is ready to help you sell your home for the highest possible price ASAP

Bought with Lyon RE Sierra Oaks





