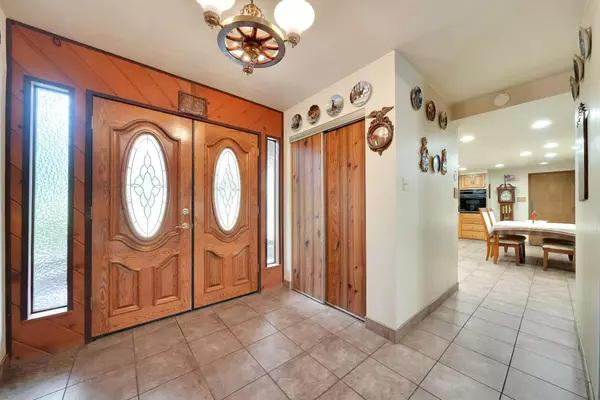$493,750
For more information regarding the value of a property, please contact us for a free consultation.
16090 Darling View CT Sutter Creek, CA 95685
3 Beds
3 Baths
2,176 SqFt
Key Details
Sold Price $493,750
Property Type Single Family Home
Sub Type Single Family Residence
Listing Status Sold
Purchase Type For Sale
Square Footage 2,176 sqft
Price per Sqft $226
MLS Listing ID 223099357
Sold Date 04/04/24
Bedrooms 3
Full Baths 3
HOA Y/N No
Originating Board MLS Metrolist
Year Built 1985
Lot Size 5.000 Acres
Acres 5.0
Property Description
Only 15 minutes from downtown Sutter Creek and you drive through the gated driveway giving you security and privacy on this beautifully treed five acres with plenty of useable land that is all fenced. Open the double doors to the large foyer and step down to the spacious living room with wood beamed ceiling and gas stove. Large kitchen with ample cabinets, dining space, a walk-in laundry/pantry and full bath. Formal dining room with a coffered ceiling is suitable for entertaining friends or family. Large Primary bedroom and bath plus two more bedrooms on this one story home. HVAC was installed only three years old. The deck surrounds the house and is accessible from multiple areas, including the living room, kitchen, and primary bedroom. This pleasant home on a private and quiet cul-de-sac also has a separate gate for RV parking with water and power. The 890 sq ft basement is not just for storage but has been set up comfortably for guests to spend the night! You will appreciate this scenic property, providing both tranquility and convenience.
Location
State CA
County Amador
Area 22009
Direction Gopher Flat/Shake Ridge 6 miles to Darling View Ct, look for the 2000 elevation sign and turn right there. The Darling View County sign is missing.
Rooms
Master Bathroom Shower Stall(s), Low-Flow Toilet(s), Window
Master Bedroom Balcony, Closet, Ground Floor, Outside Access
Living Room Skylight(s), Open Beam Ceiling
Dining Room Space in Kitchen, Formal Area
Kitchen Breakfast Area, Pantry Closet, Tile Counter
Interior
Interior Features Skylight(s), Open Beam Ceiling
Heating Central, Propane Stove, Electric
Cooling Ceiling Fan(s), Central, Wall Unit(s)
Flooring Carpet, Tile, Vinyl
Fireplaces Number 1
Fireplaces Type Living Room
Equipment Attic Fan(s)
Window Features Bay Window(s),Dual Pane Full,Window Coverings
Appliance Built-In Electric Oven, Ice Maker, Dishwasher, Disposal, Plumbed For Ice Maker, Self/Cont Clean Oven, Electric Cook Top, Free Standing Freezer
Laundry Dryer Included, Electric, Space For Frzr/Refr, Ground Floor, Washer Included, Inside Room
Exterior
Parking Features 1/2 Car Space, RV Access, Detached, Enclosed, Garage Door Opener, Garage Facing Front
Garage Spaces 2.0
Fence Wire, Fenced, Full
Utilities Available Cable Available, Cable Connected, Propane Tank Owned, Dish Antenna, Electric, Internet Available
View Hills
Roof Type Composition
Topography Lot Grade Varies,Trees Many
Street Surface Paved
Porch Front Porch, Covered Deck, Uncovered Deck
Private Pool No
Building
Lot Description Auto Sprinkler Front, Cul-De-Sac, Garden, Landscape Front, Low Maintenance
Story 1
Foundation Raised
Sewer Septic System
Water Well
Architectural Style Traditional
Level or Stories One
Schools
Elementary Schools Amador Unified
Middle Schools Amador Unified
High Schools Amador Unified
School District Amador
Others
Senior Community No
Tax ID 015-120-034-000
Special Listing Condition None
Read Less
Want to know what your home might be worth? Contact us for a FREE valuation!

Our team is ready to help you sell your home for the highest possible price ASAP

Bought with RE/MAX Gold Lodi





