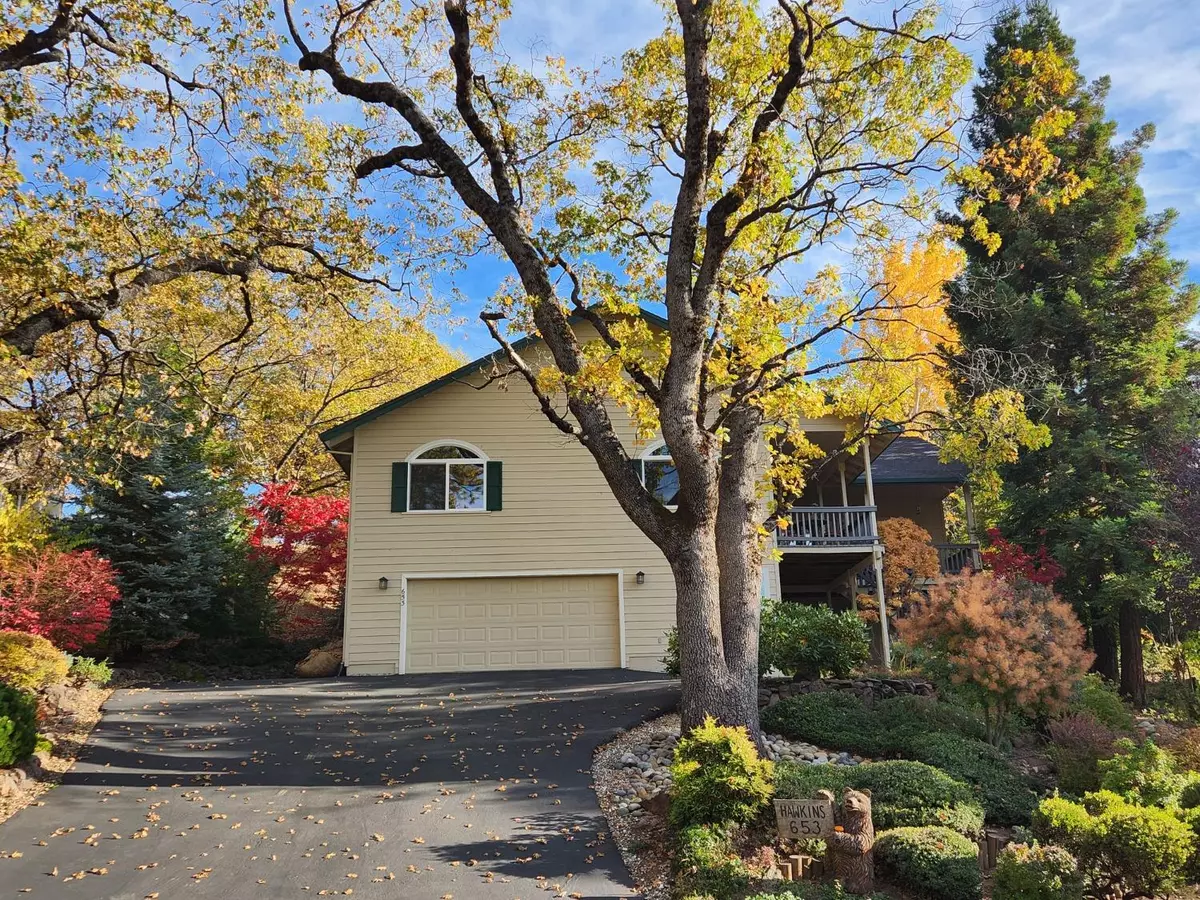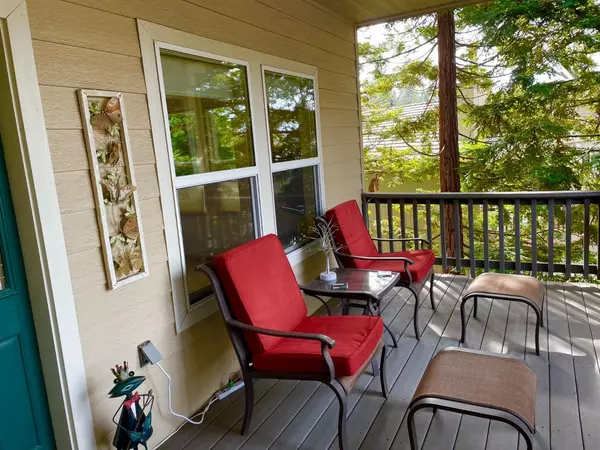$535,000
For more information regarding the value of a property, please contact us for a free consultation.
653 Dogwood DR Murphys, CA 95247
3 Beds
2 Baths
1,889 SqFt
Key Details
Sold Price $535,000
Property Type Single Family Home
Sub Type Single Family Residence
Listing Status Sold
Purchase Type For Sale
Square Footage 1,889 sqft
Price per Sqft $283
Subdivision Forest Meadows
MLS Listing ID 224009532
Sold Date 03/22/24
Bedrooms 3
Full Baths 2
HOA Fees $187/mo
HOA Y/N Yes
Originating Board MLS Metrolist
Year Built 2001
Lot Size 9,583 Sqft
Acres 0.22
Property Description
Welcome to your dream retreat nestled in the serene Forest Meadows community near Murphys, California. This beautiful home offers the perfect blend of mountain charm and modern living, boasting 1,889 square feet of well-designed space, 3 bedrooms, 2 bathrooms, and a host of wonderful features that will make you fall in love at first sight. The spacious master bedroom offers a tranquil sanctuary with ample closet space and an ensuite bathroom. The additional bedrooms are perfect for guests or as a home office. You'll appreciate the convenience of two full bathrooms, ensuring privacy and comfort for everyone in the household. The heart of this home is the inviting open concept living area, where the living room, dining area, and kitchen seamlessly flow together. This layout is perfect for hosting gatherings with family and friends. Beyond the main living area, discover an additional family room that can be customized to fit your needs - whether it's a cozy reading nook, a game room, or a space for your hobbies. Car enthusiasts and hobbyists will appreciate the oversized 2.5 car garage, providing ample space for vehicles, storage, and projects. The outdoor space is a true gem, featuring meticulously landscaped gardens that create a peaceful and picturesque setting.
Location
State CA
County Calaveras
Area 22026
Direction Hwy 4 to Forest Meadows Drive. Take Buckthorn off of Forest meadows and then right on Dogwood.
Rooms
Family Room View
Master Bathroom Shower Stall(s), Double Sinks, Jetted Tub, Stone
Master Bedroom Walk-In Closet, Outside Access
Living Room Cathedral/Vaulted, Great Room
Dining Room Dining/Living Combo
Kitchen Granite Counter, Island
Interior
Heating Central, Fireplace Insert
Cooling Central
Flooring Carpet, Tile, Wood
Fireplaces Number 1
Fireplaces Type Living Room
Window Features Dual Pane Full
Appliance Dishwasher, Disposal, Electric Cook Top
Laundry Dryer Included, Washer Included, In Garage
Exterior
Parking Features Garage Facing Front
Garage Spaces 2.0
Utilities Available Public, Electric
Amenities Available Barbeque, Playground, Pool, Clubhouse, Dog Park, Recreation Facilities, Game Court Exterior, Golf Course, Tennis Courts, Park
View Hills, Mountains
Roof Type Composition
Topography Upslope
Street Surface Asphalt
Porch Front Porch, Covered Deck, Uncovered Deck
Private Pool No
Building
Lot Description Gated Community, Landscape Back, Landscape Front
Story 2
Foundation ConcretePerimeter
Sewer Public Sewer
Water Public
Architectural Style Contemporary
Level or Stories Two
Schools
Elementary Schools Vallecito Union
Middle Schools Vallecito Union
High Schools Brett Harte Union
School District Calaveras
Others
HOA Fee Include Security, Other, Pool
Senior Community No
Tax ID 034-049-012
Special Listing Condition None
Pets Allowed Yes
Read Less
Want to know what your home might be worth? Contact us for a FREE valuation!

Our team is ready to help you sell your home for the highest possible price ASAP

Bought with Non-MLS Office





