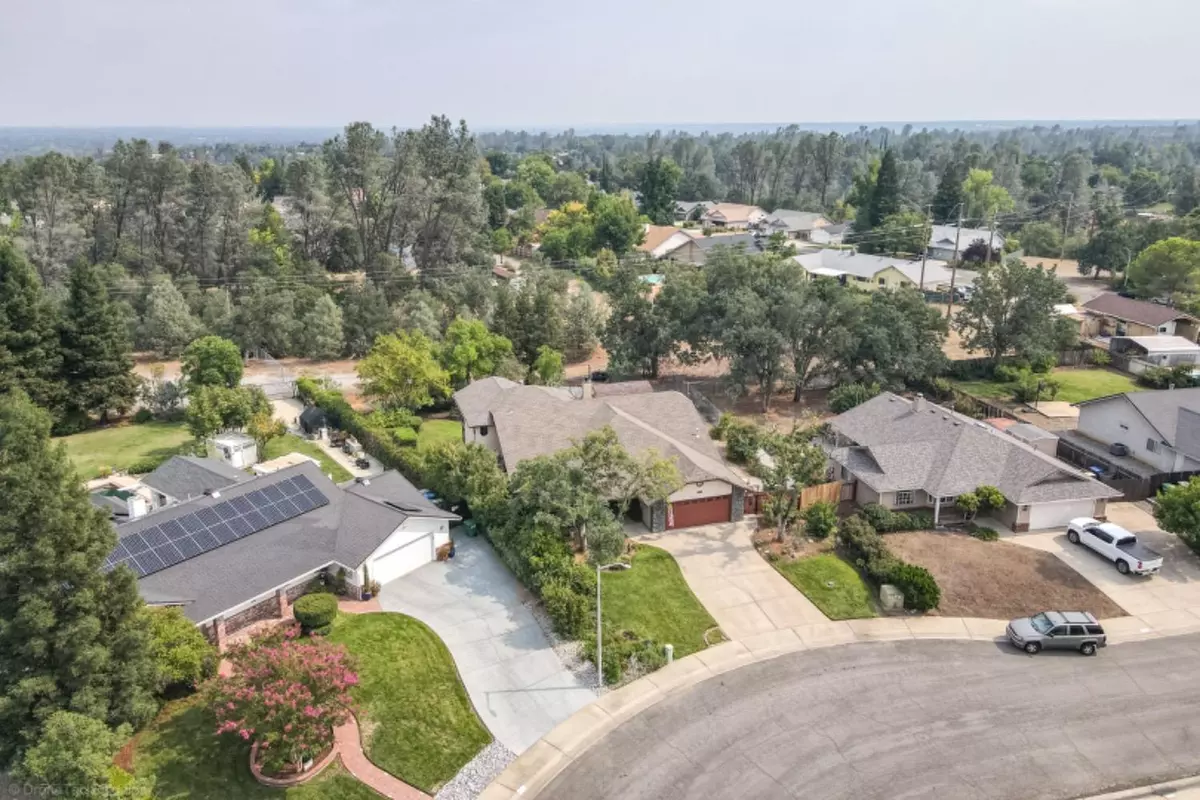$495,000
For more information regarding the value of a property, please contact us for a free consultation.
4375 Wild Flower WAY Redding, CA 96001
4 Beds
2 Baths
2,219 SqFt
Key Details
Sold Price $495,000
Property Type Single Family Home
Sub Type Single Family Residence
Listing Status Sold
Purchase Type For Sale
Square Footage 2,219 sqft
Price per Sqft $223
MLS Listing ID 223086169
Sold Date 03/08/24
Bedrooms 4
Full Baths 2
HOA Y/N No
Year Built 1992
Lot Size 0.590 Acres
Acres 0.59
Property Sub-Type Single Family Residence
Source MLS Metrolist
Property Description
Nestled within the highly sought-after Country Heights neighborhood of Redding, this exquisite home offers a harmonious blend of comfort, style, and convenience. Situated in a peaceful cul-de-sac and just a leisurely stroll away from a charming public park, this property defines the ideal family sanctuary. As you approach this distinguished residence, you'll immediately be struck by its commanding presence. A well-maintained exterior and manicured landscaping set the tone for what lies within. The inviting front entrance beckons you to step inside and discover the wonders of this remarkable abode. With four generously sized bedrooms, including a master suite on the main level, and an additional media room upstairs, this home effortlessly accommodates families of all sizes.
Location
State CA
County Shasta
Area Shasta County
Direction Take 273 to Buenaventura, L on Canyon Creek, L on Blazingwood Dr, L on Howard, L on Wild Flower.
Rooms
Guest Accommodations No
Living Room Cathedral/Vaulted
Dining Room Breakfast Nook, Formal Room, Space in Kitchen
Kitchen Tile Counter
Interior
Interior Features Cathedral Ceiling
Heating Central, Fireplace(s)
Cooling Ceiling Fan(s), Central, Whole House Fan
Flooring Carpet, Wood
Fireplaces Number 1
Fireplaces Type Free Standing
Appliance Dishwasher
Laundry Ground Floor, In Garage
Exterior
Parking Features Attached, Boat Storage, RV Access
Garage Spaces 2.0
Utilities Available Cable Available, Public
Roof Type Composition
Porch Covered Deck
Private Pool No
Building
Lot Description Auto Sprinkler F&R, Cul-De-Sac, Private, Garden, Landscape Back, Landscape Front
Story 2
Foundation Slab
Sewer Public Sewer
Water Public
Architectural Style Ranch
Schools
Elementary Schools Other
Middle Schools Other
High Schools Other
School District Other
Others
Senior Community No
Tax ID 108450033000
Special Listing Condition None, Other
Read Less
Want to know what your home might be worth? Contact us for a FREE valuation!

Our team is ready to help you sell your home for the highest possible price ASAP

Bought with Lyon RE Rocklin






